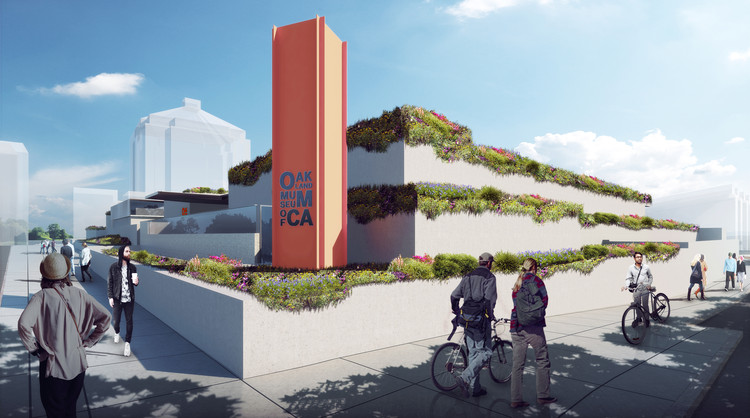
Urban living has become synonymous with limited space and creativity for compact apartments. As cities become more dominated by concrete and steel, there is an exciting, yet unsurprising, rise in interest in embracing the green thumb, even within the constraints of a dense urban environment. This interest is not purely to tend aesthetic tastes, as studies consistently show that exposure to nature reduces stress, improves focus, and enhances overall well-being. However, in dense urban environments, the challenge lies in finding innovative ways to make this vision a reality for apartments where every inch matters.










































