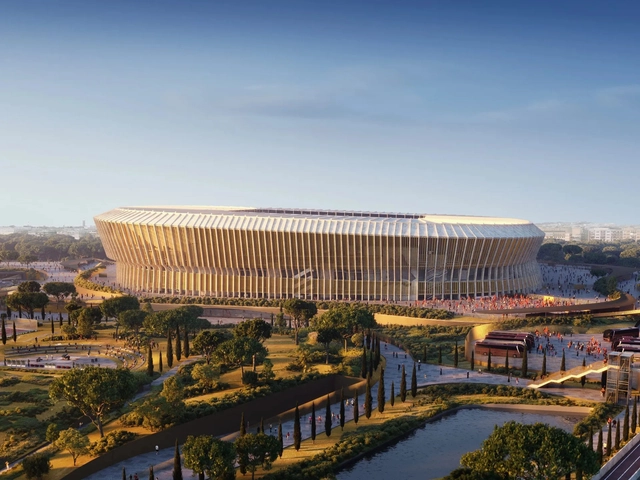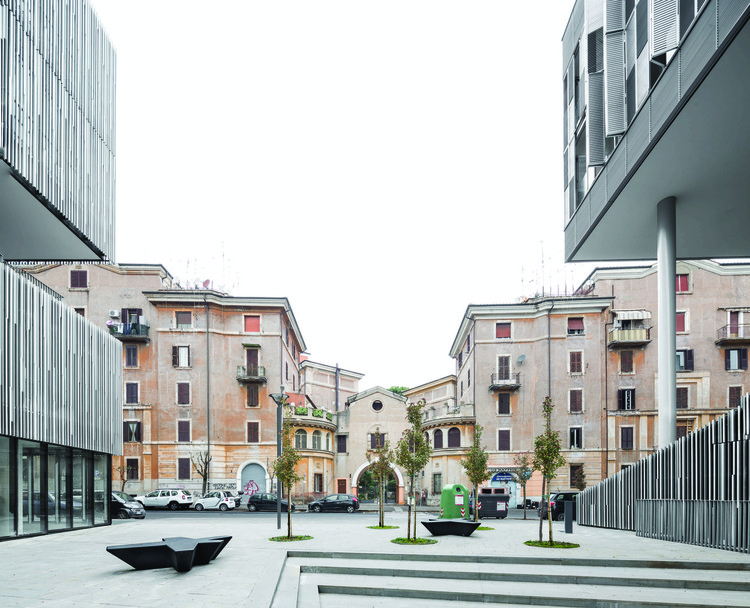
Architectural grafting, a concept recently popularized by Jeanne Gang in The Art of Architectural Grafting, presents a transformative approach to urban regeneration and sustainability. Drawing inspiration from botanical and horticultural practices — where new growth is added to existing plants for enhanced resilience — this architectural method integrates new structures with existing ones, allowing them to coexist and adapt. Rather than pursuing demolition, grafting prioritizes adaptation, extending the life of buildings while safeguarding their cultural and historical significance.
While Studio Gang has played a pivotal role in advancing this method, architectural grafting embodies a broader principle that architects have long used to enhance sustainability, conserve resources, and honor heritage. Across scales — from individual buildings to urban landscapes —grafting reshapes the relationship between past and present, adapting existing structures for contemporary needs while addressing environmental demands. By reimagining historic buildings for modern use, this approach fosters a sustainable evolution of cityscapes.





























































































