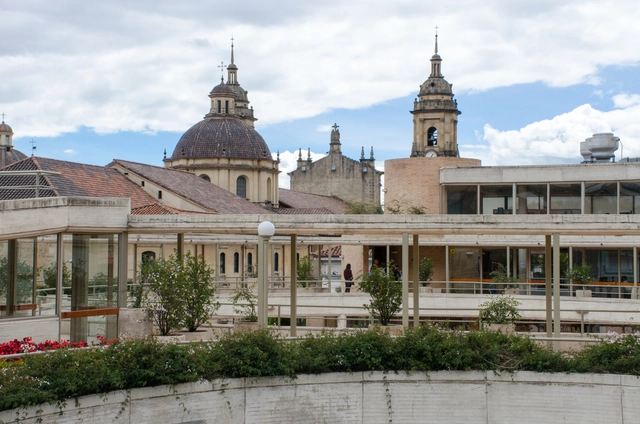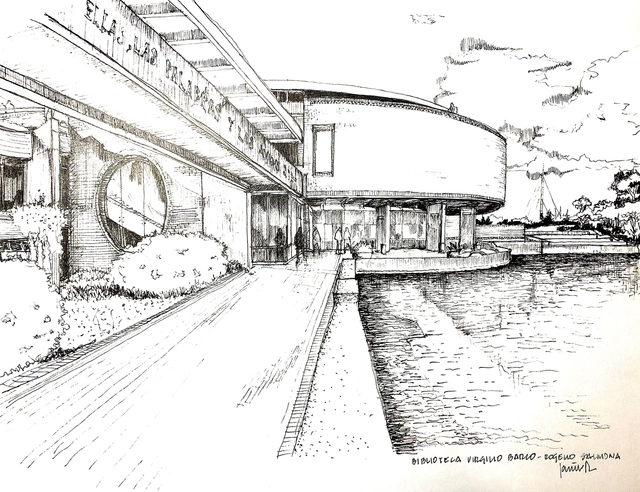
On October 24, 2024, the Rogelio Salmona Latin American Architecture Prize award ceremony took place, honoring works that have significantly created meaningful, open, and collective spaces for the public in the region. During the event, held at the Virgilio Barco Public Library auditorium in Bogotá, Colombia, the winners of this prestigious award were announced. This year marked the fourth cycle, titled "Open Spaces/Collective Spaces," with participation from 47 projects.
The jury, composed of international figures such as Sol Camacho (Brazil-Mexico), Nicolás Campodonico (Argentina), Carlos Campuzano (Colombia), and Mauricio Rocha (Mexico), first shortlisted 26 selected works, from which two were awarded the first prize in the Latin America and Colombia categories.





.jpg?1461854627)











