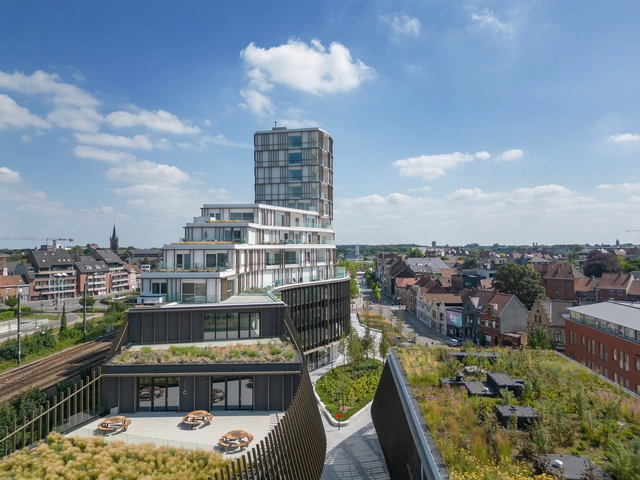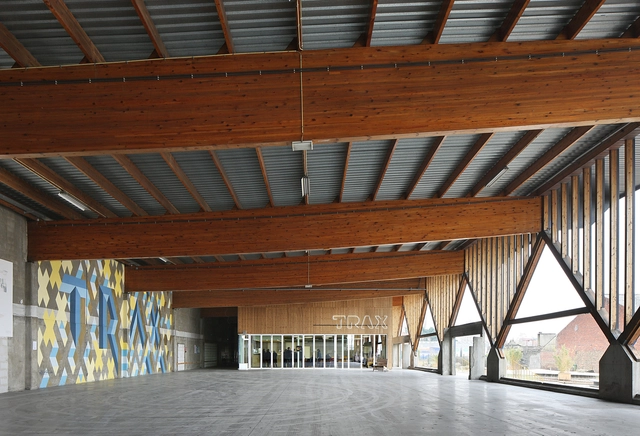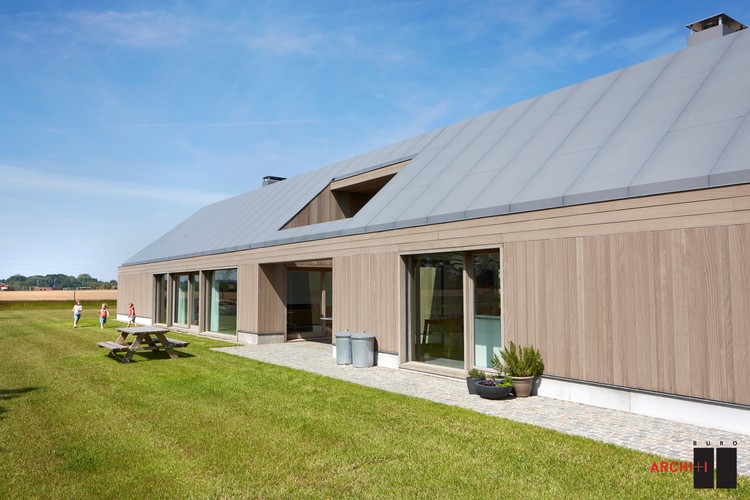
Roeselare: The Latest Architecture and News
Roelevard Complex / B2Ai + Snøhetta
https://www.archdaily.com/1032038/roelevard-complex-snohettaValeria Silva
Hannibal Advertising Offices / ROHM

-
Architects: ROHM
- Area: 850 m²
- Year: 2022
-
Professionals: BM Engineering
https://www.archdaily.com/993703/hannibal-advertising-offices-rohmPaula Pintos
Agrotopia Research Center for Urban Food Production / van Bergen Kolpa architects + META architectuurbureau

-
Architects: META architectuurbureau, van Bergen Kolpa architects
- Area: 9500 m²
- Year: 2021
-
Manufacturers: Boal, Vetrasol, Zoontjes Beton
-
Professionals: Tractebel
https://www.archdaily.com/976252/agrotopia-research-center-for-urban-food-production-van-bergen-kolpa-architectsAndreas Luco
BOPORO House / TOOP architectuur

-
Architects: TOOP architectuur
- Area: 250 m²
- Year: 2020
-
Manufacturers: Reynaers
https://www.archdaily.com/949496/boporo-house-toop-architectuurValeria Silva
Akurad Law Office / Declerck-Daels

-
Architects: Declerck-Daels
- Area: 660 m²
- Year: 2019
-
Professionals: Verstraetebouw nv, BM Engineering, Declerck – Daels, VC/EPB: bvba Vandendriessche
https://www.archdaily.com/937553/akurad-law-office-declerck-daelsAndreas Luco
Goddeeris Headquarters / DDM Architectuur + BHOOM Creative Design unit

-
Architects: BHOOM Creative Design unit, DDM Architectuur
- Area: 4150 m²
- Year: 2019
-
Professionals: Studio Verde, Boydens Engineering
https://www.archdaily.com/926769/goddeeris-headquarters-ddm-architectuur-plus-bhoom-creative-design-unitDaniel Tapia
TRAX Roeselare / NERO Architecten

-
Architects: NERO Architecten
- Area: 1400 m²
- Year: 2015
-
Manufacturers: Reynaers Aluminium, Binderholz, Mosaic Del Sur, Mosaic Factory, Timber
https://www.archdaily.com/794376/trax-roeselare-nero-architectenDaniela Cardenas
Villa GFR / DE JAEGHERE Architectuuratelier

-
Architects: DE JAEGHERE Architectuuratelier
- Area: 467 m²
- Year: 2012
https://www.archdaily.com/566257/villa-gfr-de-jaeghere-architectuuratelierKaren Valenzuela
House V at R / BURO II & ARCHI+I
https://www.archdaily.com/514081/house-v-at-r-buro-ii-and-archi-iDaniel Sánchez
ARhus Knowledge Center / BURO II & ARCHI+I
https://www.archdaily.com/485365/arhus-knowledge-center-buro-ii-and-archi-iKaren Valenzuela
Indimmo Roeselare Office / Buro II & Archi+I
https://www.archdaily.com/270153/indimmo-roeselare-office-buro-ii-archiiDaniel Sánchez
Accent Office in Roeselare / BURO II & ARCHI+I
https://www.archdaily.com/235697/accent-office-in-roeselare-buro-ii-archiiVictoria King
Decathlon Roeselare / BURO II + ARCHI+I
https://www.archdaily.com/103594/decathlon-roeselare-buro-ii-archiiAndrew Rosenberg










































_Fotostudio_DSP_68'.jpg?1402101497)
_Fotostudio_DSP_06'.jpg?1402101412)
_Fotostudio_DSP_13'.jpg?1402101422)
_Fotostudio_DSP_01'.jpg?1402101368)

_Klaas_Verdru_(25).jpg?1394577495&format=webp&width=640&height=580)
_Klaas_Verdru_(27).jpg?1394577569)
_Klaas_Verdru_(7).jpg?1394577180)
_Klaas_Verdru_(15).jpg?1394577296)
_Klaas_Verdru_(24).jpg?1394577490)
_Klaas_Verdru_(25).jpg?1394577495)

















