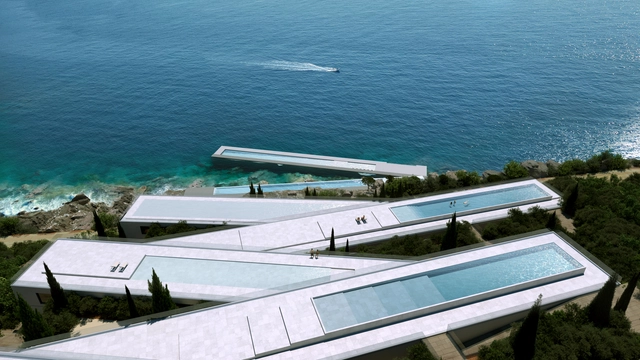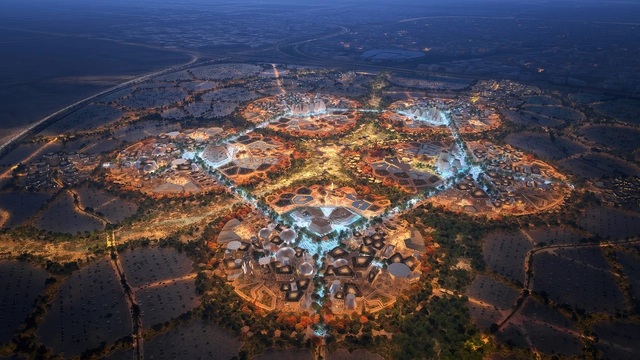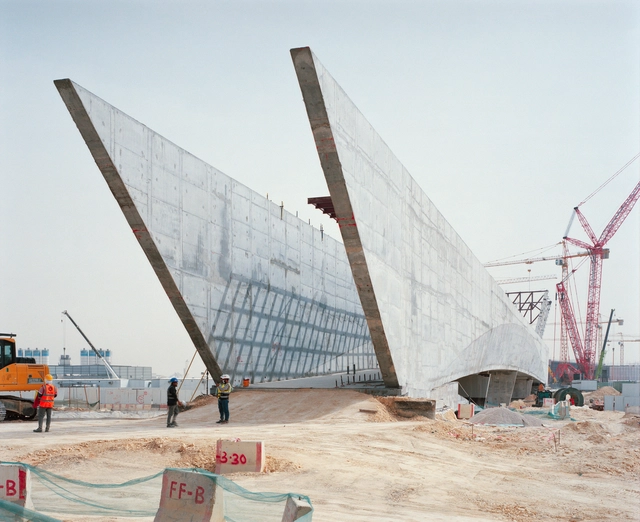
Riyadh: The Latest Architecture and News
From Japan to Saudi Arabia: 8 Unbuilt Hospitality Projects Redefining the Future of Hotels and Resorts

In contemporary architecture, hotel design is no longer defined solely by luxury and accommodation. Instead, it is becoming a platform to explore questions of identity, ecology, and cultural meaning. Beyond providing rooms and amenities, hotels today aim to create immersive experiences that connect travelers to local traditions, landscapes, and communities. In this curated selection of unbuilt hospitality projects, submitted by the ArchDaily community, speculative and competition-winning proposals offer a glimpse into the future of hospitality, where sustainability and storytelling are as central as comfort and style.
Expo 2030 Riyadh Unveils First Details of Its Masterplan

The Bureau International des Expositions (BIE) General Assembly in Paris has officially approved the Registration Dossier for Expo 2030 Riyadh, formally confirming Saudi Arabia as the host of the upcoming World Expo. With this milestone, the next phase of preparations will begin, including the official invitation of participating countries through diplomatic channels. Coinciding with the approval, the initial masterplan for the Expo site designed by LAVA, the Laboratory for Visionary Architecture, has been unveiled. Scheduled to take place from October 1, 2030, to March 31, 2031, the event will be held on a site in Riyadh, designed to accommodate more than 40 million visits and host over 195 participating nations.
Bofill Taller de Arquitectura Reveals Construction Images of the Royal Arts Complex in Riyadh

Barcelona-based architecture studio Bofill Taller de Arquitectura was commissioned to design the Royal Arts Complex (RAC) by the Royal Commission for Riyadh City in 2019. Currently under construction, the 320,000-square-meter building complex comprises thirteen structures, each contributing to the promotion of artistic expression. The project is located within King Salman Park, a 13.3-square-kilometer park being developed on the site of Riyadh's former airport. The broader development includes mixed-use projects to transform the area into a major recreational district. The overall masterplan also features a stadium by Populous, planned for the FIFA 2034 World Cup.
Insights from Saudi Arabia’s Architecture and Design Commission and the Designathon Initiative

For centuries, the heart of the Arabian Peninsula was a land of vast deserts and settlements shaped by their environment. This relationship with the landscape, materiality, and knowledge of the place has not only endured but now translates into a landscape gaining recognition on the global creative scene. From projects that emerge with a profound sensitivity to context to global exhibitions and awards that drive its evolution, the region is consolidating its architectural language—rooted in its history while oriented toward new explorations. Far from halting, this momentum continues to chart the path for its development, establishing the region as a platform in contemporary architectural discourse.
Global Architects, Local Contexts: Navigating Identity in the Gulf’s Cultural Landmarks

In recent years, the Gulf region has emerged as a global center for cultural and architectural development, commissioning internationally acclaimed architects to design its most high-profile museums and institutions. These projects, ranging from Louvre Abu Dhabi by Jean Nouvel to Museum of Islamic Art in Doha by I. M. Pei, are often designed by foreign architects, yet they aim to embed themselves within their context through strategies that reference the region's landscape, climate, and architectural traditions. This raises a fundamental question: What defines local architecture in the 21st century?
Saudi Arabia Unveils Pavilion by Syn Architects for Biennale Architettura 2025

Saudi Arabia has just announced its participation in the 19th International Architecture Exhibition-La Biennale di Venezia with the National Pavilion presenting The Um Slaim School: An Architecture of Connection. Designed by Syn Architects, the Riyadh-based practice, and curated by Beatrice Leanza, the pavilion offers an exploration of contemporary urban conditions in Saudi Arabia through spatial practice and alternative architectural pedagogy. Syn Architects was selected as one of ArchDaily's Best New Practices of 2024, recognized for its engagement with local architectural heritage and contemporary spatial practices.
Riyadh Metro Orange Line Now Is Operational, Marking Completion of a Citywide Network in Saudi Arabia

The Royal Commission for Riyadh City (RCRC) has confirmed that the Orange Line of the Riyadh Metro, also known as the Al Madinah Al Munawwarah Axis, began operations on Sunday, January 5, 2025. Spanning 41 kilometers, the Orange Line runs east to west, connecting Jeddah Road in the west to the Second Eastern Ring Road near Khashm Al Aan in the east in Saudi Arabia. This newly operational line is a key component of the city's metro system, designed to enhance urban mobility and connectivity.
Populous Unveils the King Salman Stadium in Riyadh, the Largest Venue to Host FIFA 2034 World Cup

Populous has unveiled the design for the King Salman Stadium and Masterplan, set to become the largest-capacity stadium in Saudi Arabia and the primary headquarters for the Saudi Arabia national football team. Developed with the Royal Commission for Riyadh City and the Ministry of Sports, the stadium is located in northern Riyadh, adjacent to King Abdulaziz Park. Scheduled for completion in late 2029, the venue is also announced as one of the primary locations for the 2034 FIFA World Cup, set to be hosted by Saudi Arabia, whose bid includes the construction of 11 new stadiums and the refurbishment of 4 existing ones.
A Toy Sanctuary in Spain and an Art Center in Iran: 8 Conceptual Cultural Centers Submitted by the ArchDaily Community

Cultural centers are vibrant places where art, community, and innovation intersect—each uniquely crafted to embody and celebrate its local character. This month's projects, submitted by the ArchDaily community, showcase a diverse array of cultural spaces, from the transformation of a historic townhouse in Montreal to a dynamic creative hub in Riyadh and an eco-conscious visitor center in Tennessee's mountains. Each design offers a new perspective on what a cultural center can be, whether a hub for creativity, a sanctuary for nature, or a bridge to the past.
King Salman Charter for Architecture and Urbanism Award 2024 Announces Shortlisted Nominees in Saudi Arabia

The King Salman Charter for Architecture and Urbanism Award is an initiative designed to recognize and celebrate architectural excellence aligned with the values of the King Salman Charter in Saudi Arabia. Established to honor King Salman’s vision, the Award promotes high-quality design by encouraging architects and designers to integrate the Charter’s principles into their work.
HKS Architects Unveils Geology-Inspired Design for Sports Arena in Saudi Arabia

Commissioned by Diriyah Company, HKS Architects have revealed the design for a new multisport arena in Diriyah. Envisioned as a catalyst for the local culture and the entertainment sector, the 20,000-seat venue will be located in the center of The City of Earth, a 76,000-square-meter development aligned with Saudi Vision 2030, aimed at becoming one of the most attractive venues for tourism in the Middle East.























































































