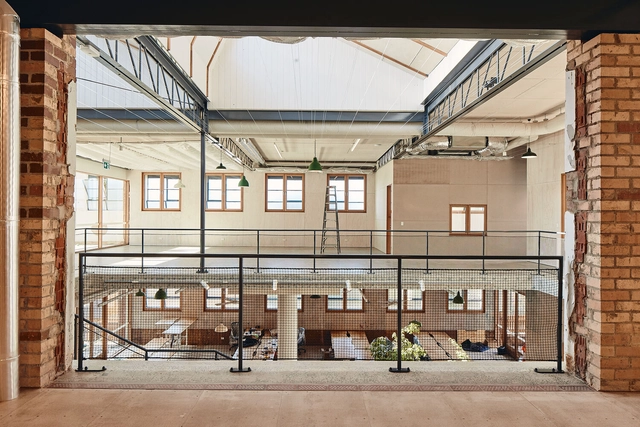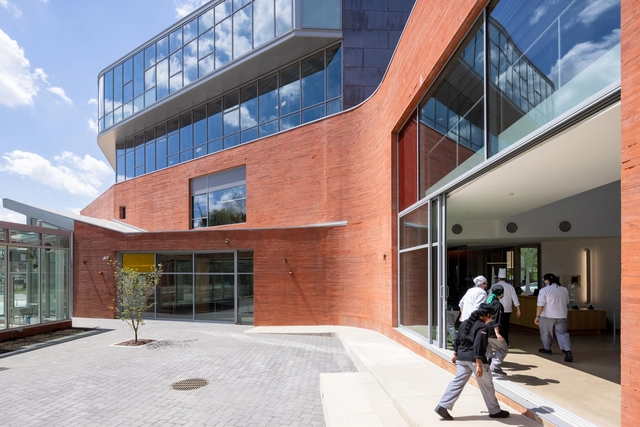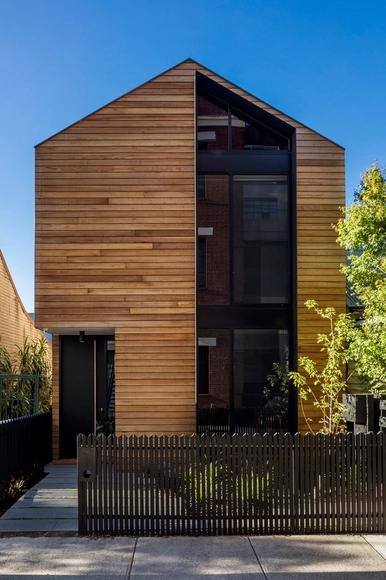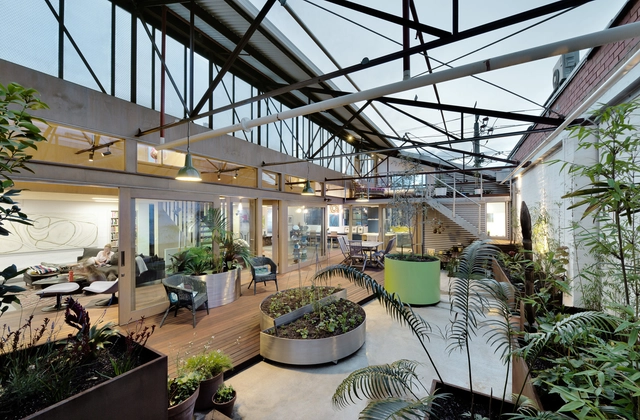
-
Architects: NMBW Architecture Studio
- Area: 1385 m²
- Year: 2023










This article was originally published on Common Edge.
Monuments, as Alois Riegl pointed out a century ago, are aids to memory. “In memoriam,” the carvings cry out. Though they are almost always tainted with political ideologies and social values, they can stand on their own as works of art, absorbing meanings over millennia. Many that we continue to treasure were once associated with events and practices antithetical to modern mores and taboos: Greek temples were founded on the altars of animal—and, earlier, human—sacrifice; the pyramids were made by slaves; market crosses may have served as flogging posts. There really are no innocent human artifacts dedicated to remembering human acts, as fact or fiction.


.jpg?1524203516&format=webp&width=640&height=580)


.jpg?1496406163&format=webp&width=640&height=580)