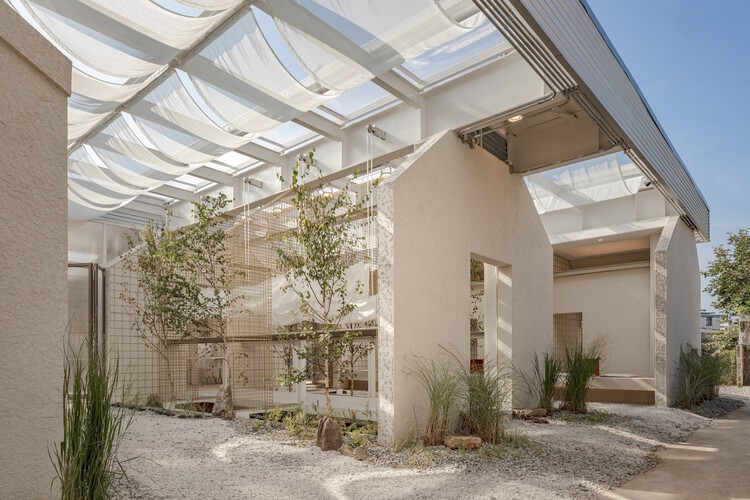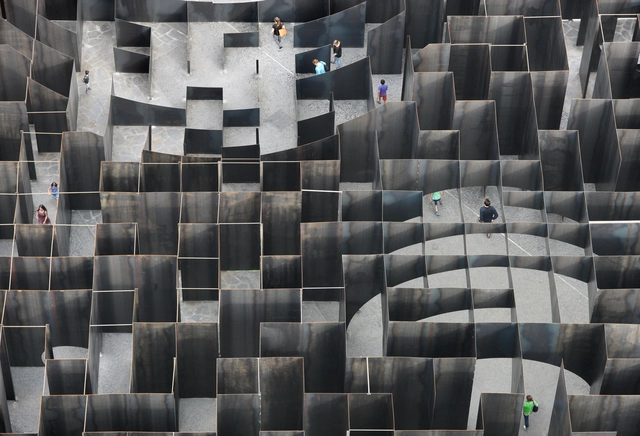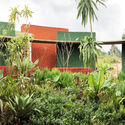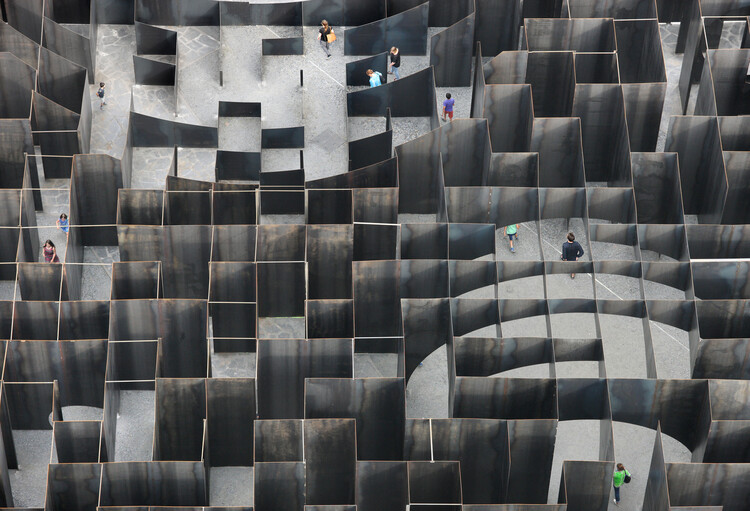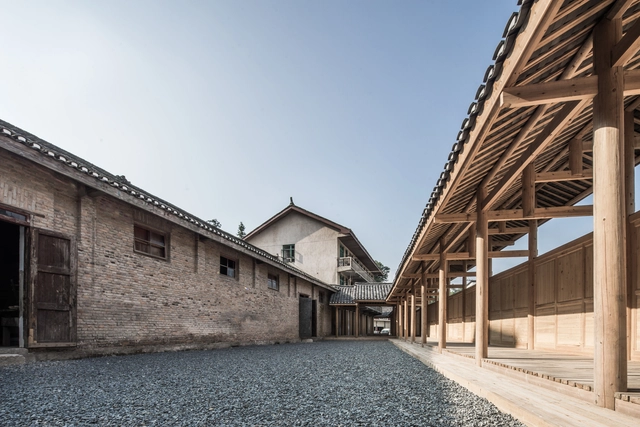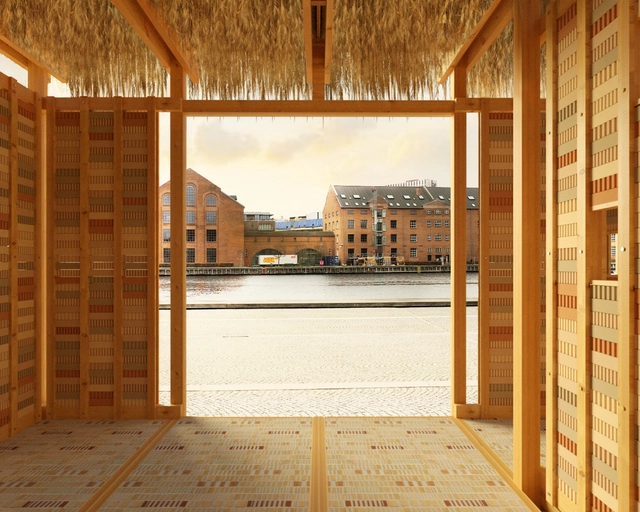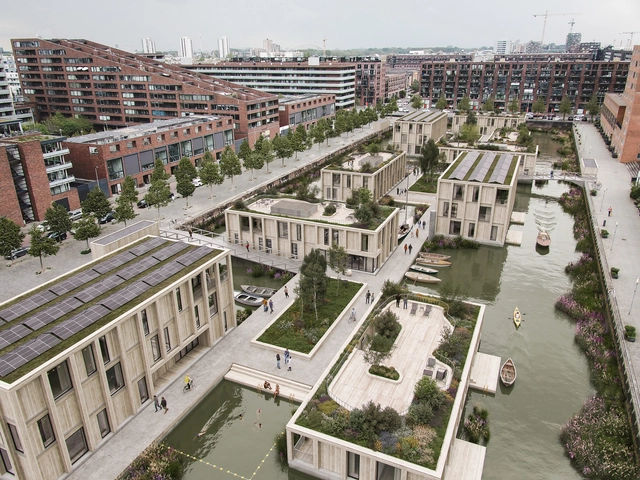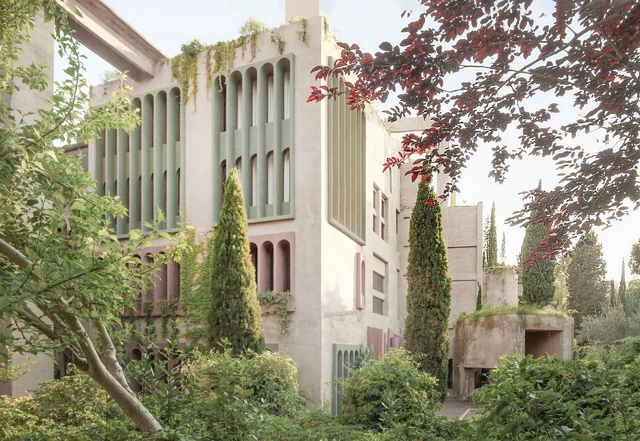
The municipality of Cunha, located in the state of São Paulo, Brazil, is a region known for its inland landscape, hilly terrain, and, especially, a major production of nationally renowned ceramics. It is within this context that the office messina | rivas has been working since 2017, with a set of projects located on a farm. Their work, which integrates design and construction in an indissociable manner, results in interventions that reveal a sensitive approach to pre-existing conditions and their surrounding environment.
The relationship between the office, led by architects Francisco Rivas and Rodrigo Messina, and the site began with a small renovation of a guest house for hosting friends. The project resulted in the transformation of two existing bedrooms into suites and the creation of an external kitchen. Since then, growing demands and the need to adapt existing buildings have driven the design of other projects distributed across the same site.












