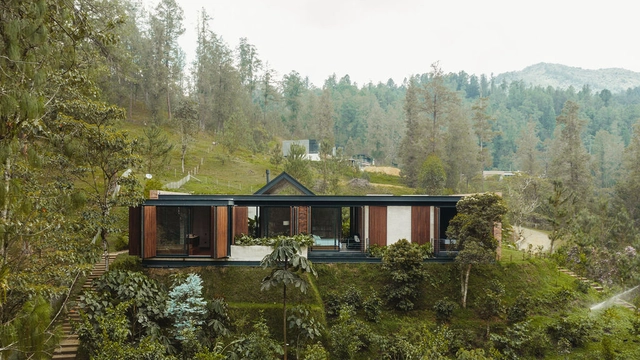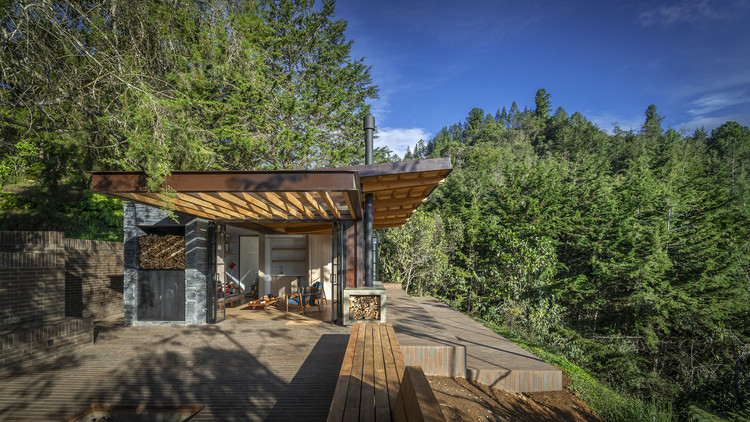
Perhaps without even looking for it, Cora Kavanagh would leave one of the most emblematic buildings of rationalist architecture in Argentina. Inaugurated in January 1936, with its almost 120 meters of height, the Kavanagh Building stands in front of the ravine of Plaza San Martín, located in the central neighborhood of Retiro in the Autonomous City of Buenos Aires.
"Cora Kavanagh and her Building" is the title of Marcelo Nougués' new book that gathers the entire story, revealing everything from her building and her travels to her art collection and the different houses she lived in during a period of almost 50 years. In collaboration with Díaz Ortiz Ediciones, this 572-page printed volume compiles texts, photographs, and documents from the author's collection and also showcases selected images and illustrations from extensive research. Discover a part of this story below.


























































