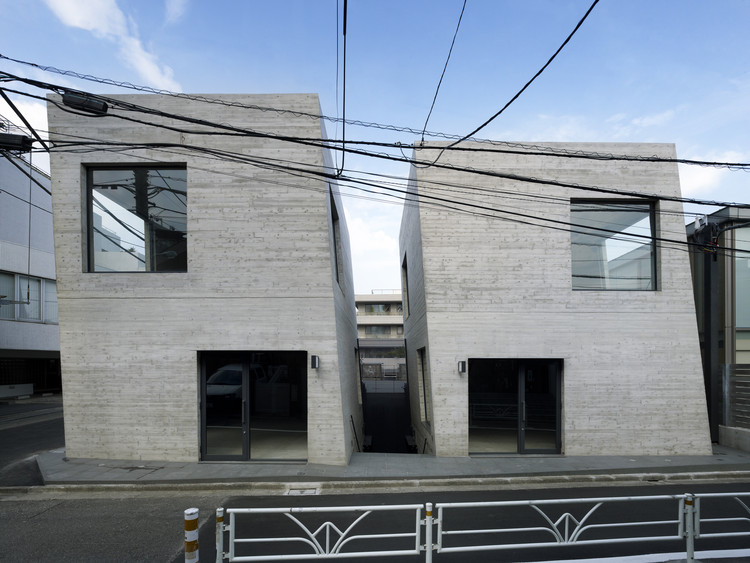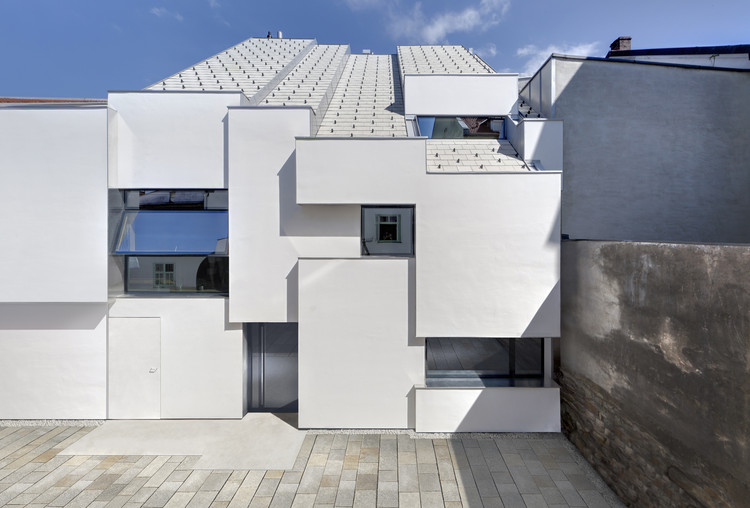
Retail: The Latest Architecture and News
Sanlitun South / LOT-EK Architecture & Design
Marina Lofts / BIG

Architects
Location
Fort Lauderdale, FL, USAPartners in Charge
Bjarke Ingels, Thomas ChristoffersenProject Leader
Daniel KiddContributors
Chris Falla, Suemin Jeon, Andreia Teixeira, Jenny Shen, Marcella Martinez, Michael ZhangArea
80,000 m2Project Year
2013Photographs
Courtesy of BIGArchitects
Ave Plaza / Drozdov&Partners

-
Architects: Drozdov & Partners
- Area: 23400 m²
- Year: 2012
Campos Pharmacy / e|348 Arquitectura

-
Architects: e|348 Arquitectura
- Area: 160 m²
- Year: 2012
T2 retail shop / General Design
Penzkoferhaus / Peter Haimerl Architektur
WORKSHOP for Everlane / The Principles

The Principles just recently completed an interactive project, titled the “Workshop”, for the clothing brand Everlane in the Meatpacking district of New York. As part of the Everlane’s “Not-a-Shop” series, which focuses on selling only online, “the space was a physical manifestation of their primarily digital presence; replacing coded interaction with physical interaction,” described The Principals co-founder Drew Seskunas.
My Boon / Jaklitsch - Gardner Architects PC

-
Architects: Jaklitsch / Gardner Architects PC
- Area: 622 m²
- Year: 2012
Nike Pop Up Showroom / Maggie Peng & Albert Tien

-
Architects: Albert Tien, Maggie Peng
- Year: 2012
Tube Tank – TRIWA Pop-Up Store / mode:lina architekci

Located at the Poznań Plaza mall in Poland, mode:lina architekci accepted a challenge to create a temporary store for Swedish watch brand TRIWA. Their goals included using renewable materials, low cost, speed of constructing, and most importantly, to further increase global brand awareness. More images and architects’ description after the break.
Leiner Furniture Store / Zechner & Zechner

-
Architects: Zechner & Zechner
- Area: 5 m²
- Year: 2012
Materiale Edili Garavaglia / Buratti+Battiston Architects

-
Architects: Buratti+Battiston Architects
- Year: 2011
EyeOpener / Christopher Polly Architect

-
Architects: Christopher Polly Architect
- Area: 37 m²
- Year: 2008
Fournitures Select / Blouin Tardif Architectes

-
Architects: Blouin Tardif Architectes
- Area: 13400 ft²
- Year: 2010
Concrete 0023 / studio eight twentythree

-
Architects: Studio Eight Twentythree
- Year: 2012














_Pato_Safko_1.jpg?1413949096)
_Pato_Safko_3.jpg?1413949099)
_Pato_Safko_4.jpg?1413949103)
_Pato_Safko_6.jpg?1413949107)
_Pato_Safko_5.jpg?1413949113)



















































