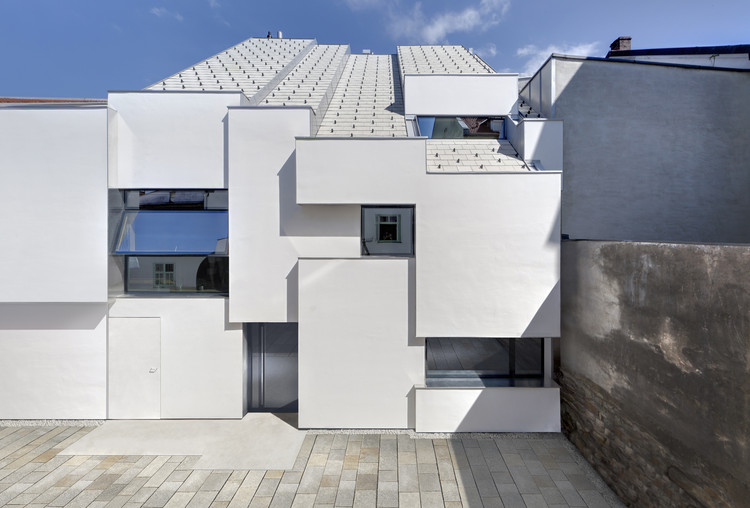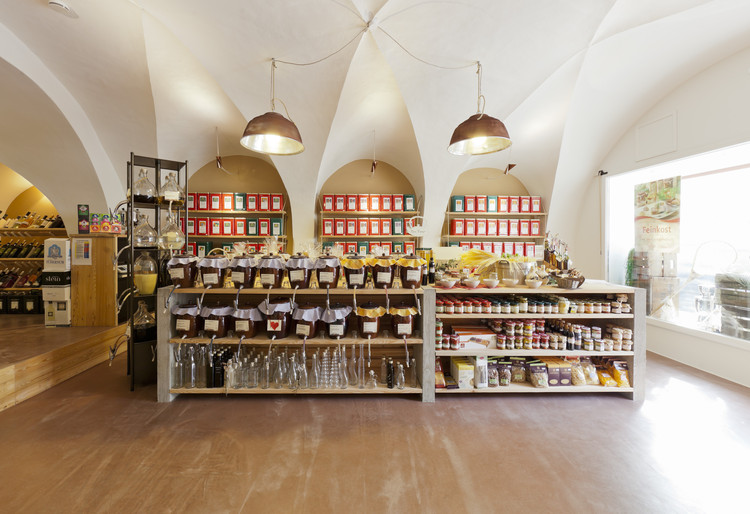
-
Architects: peter haimerl.architektur
- Year: 2012
-
Photographs:Edward Beierle

Text description provided by the architects. The Penzkoferhaus was constructed during the founding of the township in the 13th century and is the oldest preserved building in Viechtach. Officially documented for the first time in 1717, the house was inhabited by the township’s clerks between 1730 and 1790. Since then the house has not been converted. Even the last inhabitant Alfred ‘Fred’ Penzkofer, who ran a store for bits and pieces, was reluctant to alterations.

Entering through a grand red wooden gate which lines the street, one walks through the passage with a barrel vault ceiling to reach the courtyard and the rear building. The introverted courtyard is completely walled, overgrown, forgotten. Time stood still behind the powder-blue blind wall, behind the windows with the water lily shades, in the store under the vaulted ceiling behind the red sheet metal shop window. Up until the end of the 1990’s the store offered mixed goods and groceries, it would smell of fried herring, snuff tobacco and sauerkraut. On the verge of complete decomposition the ensemble was saved in 2010.

The baroque front building with its gothic elements was renovated according to the guidelines for heritage listed buildings and modernised during this process.

The rear building was demolished and a new construction filled its position. The former 30° angled roof became a 45° roof. Back and forth leaping, fractal appearing concrete panels form the facade and the roof.

Two different parts of space-time are connected through the barrel vaulted passage:
Standing on either side of the passage’s entrance a trip to the past as well as to the future is possible. In the passage, striding towards the reflection of the old building in the new buildings facade, the times melt into each other.

Gently leaping back and forth the facades panels tear apart. Within its openings the Old appears, reflecting window surfaces reveal the historical building. The New reflects the Old and incorporates it. The New is only completed by the Old.




























