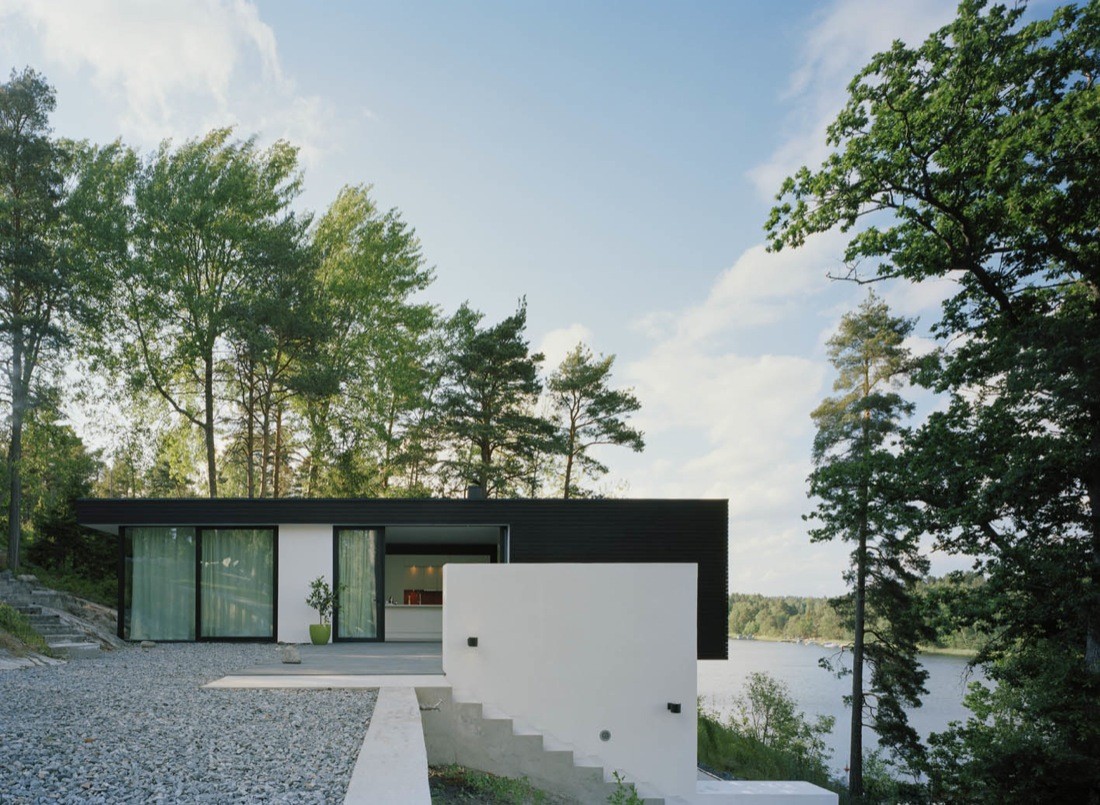-
ArchDaily
-
Restoration
Restoration: The Latest Architecture and News
https://www.archdaily.com/48340/habitation-hecq-oostens-adn-architecturesNico Saieh
https://www.archdaily.com/46836/oktavilla-elding-oscarsonNico Saieh
https://www.archdaily.com/46742/modelapartment-office-o-architectsNico Saieh
https://www.archdaily.com/46980/suurupi-house-extension-arhitektid-muru-pereNico Saieh
https://www.archdaily.com/45800/schloss-lackenbach-alleswirdgut-architekturNico Saieh
https://www.archdaily.com/46082/residance-o-andrea-tognon-architectureNico Saieh
https://www.archdaily.com/45716/upside-down-house-hutchison-maul-architectureNico Saieh
https://www.archdaily.com/46048/umur-printing-nevzat-sayinNico Saieh
https://www.archdaily.com/44911/vento-house-mzc-architteturaNico Saieh
https://www.archdaily.com/44452/casa-barone-widjedal-racki-bergerhoffNico Saieh
https://www.archdaily.com/43211/rca-sackler-building-haworth-tompkinsNico Saieh
https://www.archdaily.com/43040/plaza-del-torico-b720Nico Saieh
https://www.archdaily.com/42635/kbcenter-and-qubik-bar-waltritsch-auNico Saieh
https://www.archdaily.com/42442/paul-valery-high-school-nb-architectesNico Saieh
https://www.archdaily.com/42696/zagreb-dance-center-3lhdDavid Basulto
https://www.archdaily.com/42163/twin-extentions-of-2-elementay-schools-in-courbevoie-bp-architecturesNico Saieh
https://www.archdaily.com/41966/haus-im-haus-behnisch-architektenNico Saieh
https://www.archdaily.com/41619/school-extension-in-tarrega-nug-arquitectesNico Saieh










