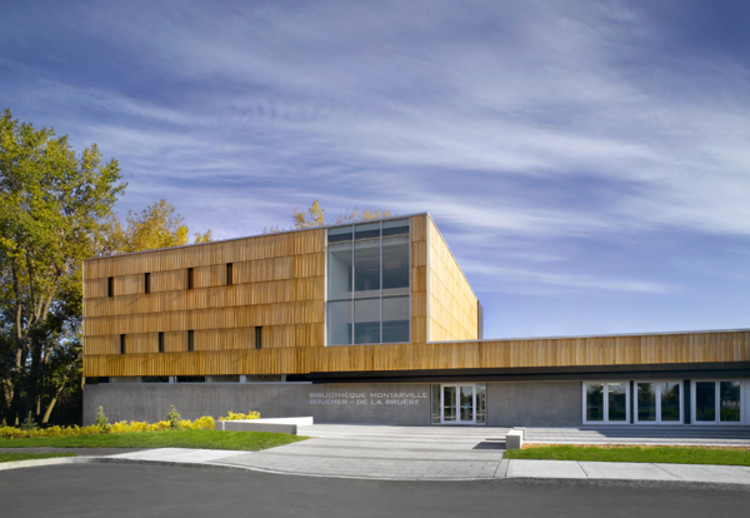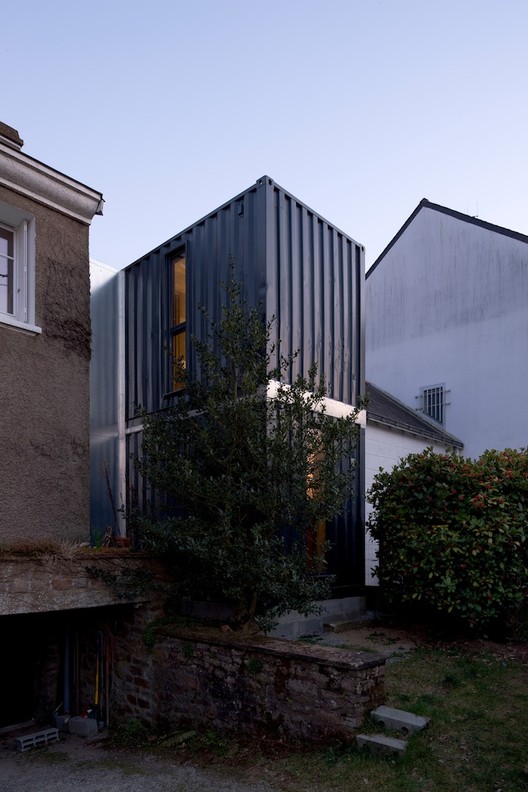-
ArchDaily
-
Restoration
Restoration: The Latest Architecture and News
https://www.archdaily.com/57906/smog-sebastian-bravoNico Saieh
https://www.archdaily.com/57644/immo-dewaele-brugge-antoine-dugardyn-buro-interiorNico Saieh
https://www.archdaily.com/57479/office-refurbishment-alan-chu-cristiano-katoNico Saieh
https://www.archdaily.com/57002/young-space-daniele-claudio-taddeiNico Saieh
https://www.archdaily.com/56977/schloss-orth-synn-architektenNico Saieh
https://www.archdaily.com/55991/library-bibliotheque-montarville-boucher-de-la-bruere-briere-gilbert-associesNico Saieh
https://www.archdaily.com/55468/fiat-lux-label-architectureNico Saieh
https://www.archdaily.com/55298/el-eco-museum-extension-lar-frenteNico Saieh
https://www.archdaily.com/55686/performance-capture-studio-kanner-architects-lorcan-o%25e2%2580%2599herlihy-architectsNico Saieh
https://www.archdaily.com/55096/vol-house-estudio-baboNico Saieh
https://www.archdaily.com/54622/renovated-house-in-higachi-matsubara-kenichi-otani-architectsNico Saieh
https://www.archdaily.com/54820/loft-clauwaert-adn-architecturesAmber P
https://www.archdaily.com/54771/satiya-house-adn-architecturesNico Saieh
https://www.archdaily.com/54092/house-extension-christophe-nogryAmber P
https://www.archdaily.com/53748/boca-del-lobo-restaurant-jose-maria-saez-daniel-morenoAmber P
https://www.archdaily.com/53308/castle-tower-regensberg-l3p-architectsSilvio Carta
https://www.archdaily.com/53002/franken-house-bekhor-architecteNico Saieh
https://www.archdaily.com/52458/roche-residence-atelier-archipleinNico Saieh













