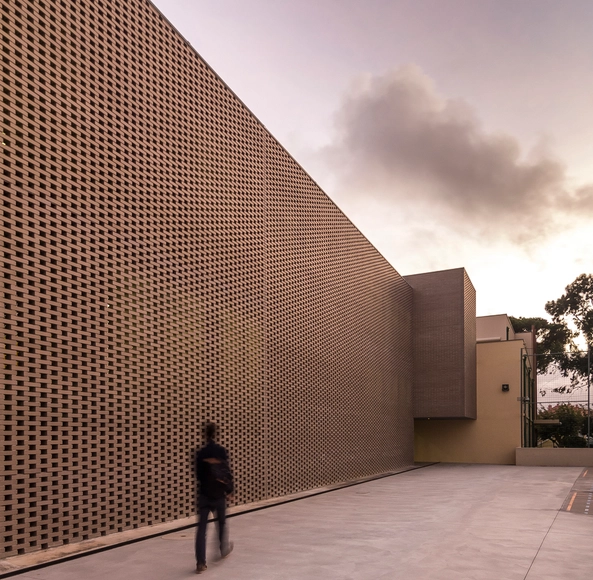
Since the beginning of the 20th century, automobiles have been shaping cities and architecture, demanding specific spaces to move and be stored.Cars and motorcycles dictated the organization of spaces and the consequent urban and rural landscape of entire countries. However, with the climate crisis and the recognition of the problems that this development model brings to cities and to the planet, every day more initiatives are perceived that seek to eliminate individual and motorized cars powered by fossil fuels, while at the same time we also perceive the need to give new meanings to spaces that were previously dedicated to cars. In addition to the streets and public spaces, this transformation is also felt in the houses and residential buildings that are beginning to see garages as a more dynamic space.






























