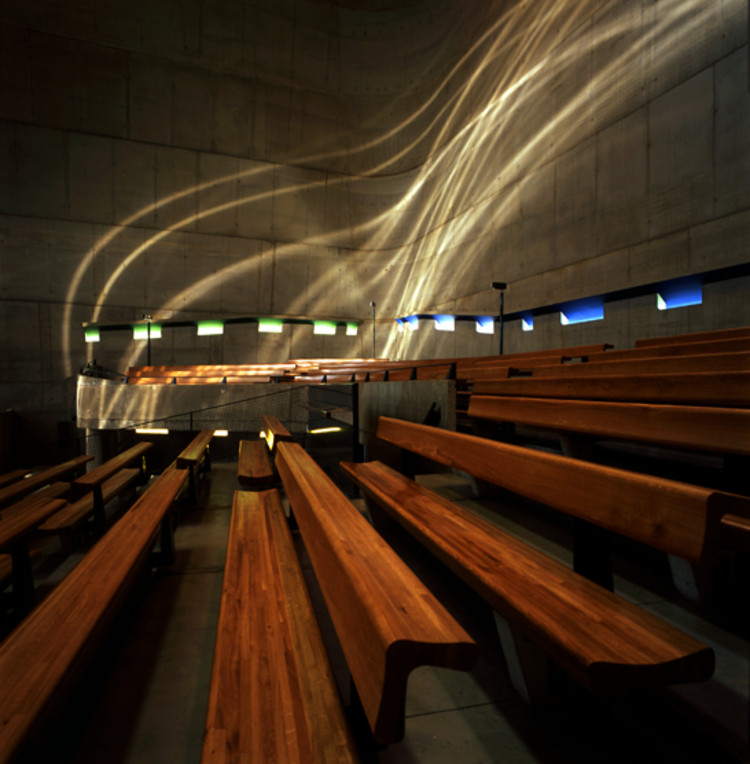
-
Architects: Kasahara Design Work
- Area: 161 m²
- Year: 2014

.jpg?1429623147)
Among the many complex interactions between humans and water in the Ganges river basin, perhaps none is more awe-inspiring than the religious festival of Kumbh Mela, which every twelve years hosts the largest single-purpose gathering of people on the planet, with an estimated 2 million temporary residents and 100 million total visitors in 2013. In the following excerpt from his book "Ganges Water Machine: Designing New India's Ancient River," Anthony Acciavatti recounts the history of this spectacular event, as well as the smaller annual Magh Mela - and explains why even though it is temporary, the huge tent settlement that supports these festivals is not the "instant city" it is often described as, but instead a microcosm of settlement patterns across the whole Ganges.
Dangling at the tip of the Ganga-Jamuna Doab, where the Lower Ganges Canal system terminates, the city of Allahabad overlooks the confluence of the Ganges and Jamuna rivers. While the Jamuna, to the south of the city, runs deep and narrow, the Ganges, to the north and east of the city, runs shallow and wide. Where these two rivers meet (and a third mythical river, the Saraswati), is known as the Triveni or Sangam, the most sacred site within Hinduism.
Every twelfth year, the sleepy university city of Allahabad is transformed into a colossal tent city populated by millions of pilgrims for the Kumbh Mela (literally Pitcher Celebration). And it all seems to happen so fast. After the deluge of the southwest monsoon (June-August), the waters of the Ganges and Jamuna slowly start to recede. A city grid is tattooed into the banks and shoals of the Ganges. Tents and temples pop up in October. Pontoon bridges stretch from one bank of the river to the other and pilgrims begin to arrive in January. Then come reporters and camera crews from all over the world, who come to document the life of what must at first appear to be the world’s largest Instant-Mega-City: a temporary tent city with the major infrastructure of a metropolis.

In the spirit of Easter Sunday, we've rounded up a compilation of ten glorious sacred spaces from our Religious Architecture Pinterest board. Ranging from traditional, reverent congregation halls to unexpected ultra-modern chapels, these spectacular places of worship are bound to inspire. Get a dose of these divine works after the break...







This sculptural memorial by SO/AP Architectes, located at the center of what was the Warsaw Ghetto, commemorates the history and memories of the Polish nation by uniting its oppressive and heroic pasts in one form. Simultaneously representing the Jewish and non-Jewish population, the serpentine structure symbolizes the entirety of the Polish people to strengthen their identity as one collective community.

For his three sacred buildings, Le Corbusier has played masterfully with orientation, openings and textures to create kinetic architecture with daylight. His pilgrimage chapel at Ronchamp, the monastery of Sainte Marie de La Tourette, and the parish church of Saint-Pierre in Firminy reveal distinctive and individual approaches that each render contemplative spaces with light. In his book “Cosmos of Light: The Sacred Architecture of Le Corbusier,” Henry Plummer, Professor Emeritus at the University of Illinois at Urbana-Champaign, has analysed these projects with outstanding photographs taken over 40 years and brilliant writing.
Read on for more about how Le Corbusier created his cosmos of light.



Most contemporary architects probably don't spend too long thinking about stained glass in their everyday practice - and for the "art glass" industry, that's becoming a big problem. In a fascinating article for the Wall Street Journal, Timothy W Martin carefully examines an industry that has been in decline for decades, ever since glass designer Kenneth von Roenn warned them in a 1970s conference speech that it was "time to jump ship" and diversify from their work in religious buildings.


In a film for the BBC Magazine, Spanish architect Santiago Calatrava talks through his designs for the new St. Nicholas Church - the only non-secular building on the 9/11 Memorial site. The building, which broke ground last year, has been described by Calatrava as a "tiny jewel" for lower Manhattan, comprising of a white Vermont marble shrine sat beneath a translucent central cupola that is illuminated from within. The new church, of Greek Orthodox denomination, replaces a church of the same name which was destroyed during the attacks of 9/11. It is sited close to its original location on 130 Liberty Street, overlooking the National September 11 Memorial park and museum. With the building set to open in early 2016, Calatrava discusses the key conceptual ideas and references behind its unique, controversial design.