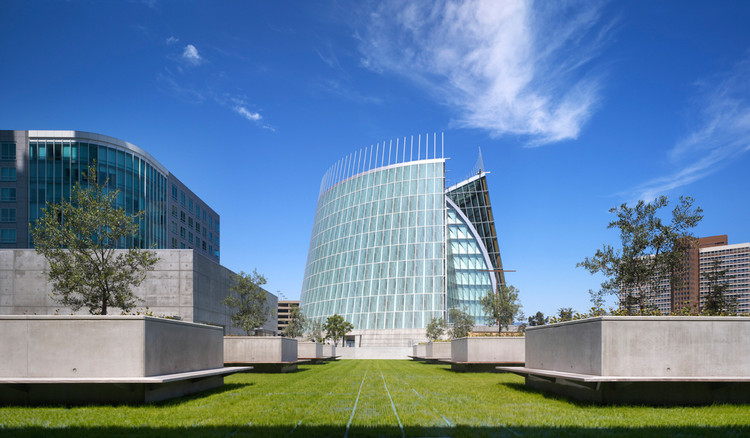-
ArchDaily
-
Religious Architecture
Religious Architecture: The Latest Architecture and News
https://www.archdaily.com/25453/farewell-chapel-ofis-arhitektiNico Saieh
https://www.archdaily.com/21239/veneza-farm-chapel-decio-tozziNico Saieh
https://www.archdaily.com/20945/chapel-in-villeaceron-smaoNico Saieh
https://www.archdaily.com/18901/prayer-meditation-pavillion-studio-tam-associatiNico Saieh
https://www.archdaily.com/20217/new-church-in-foligno-doriana-e-massimiliano-fuksasNico Saieh
https://www.archdaily.com/20105/church-of-2000-richard-meierAndrea Giannotti
https://www.archdaily.com/13276/the-cathedral-of-christ-the-light-somNico Saieh
https://www.archdaily.com/12045/the-prayer-chapel-debartolo-architectsNico Saieh
https://www.archdaily.com/8981/oca-konigsberger-vannucchiNico Saieh
https://www.archdaily.com/9201/temporary-chapel-for-the-deaconesses-of-st-loup-localarchitectureNico Saieh
https://www.archdaily.com/4669/the-church-of-the-holy-cross-khrNico Saieh
https://www.archdaily.com/3891/tanatorio-municipal-de-leon-baasNico Saieh
https://www.archdaily.com/1835/tautra-monastery-jsaNico Saieh




