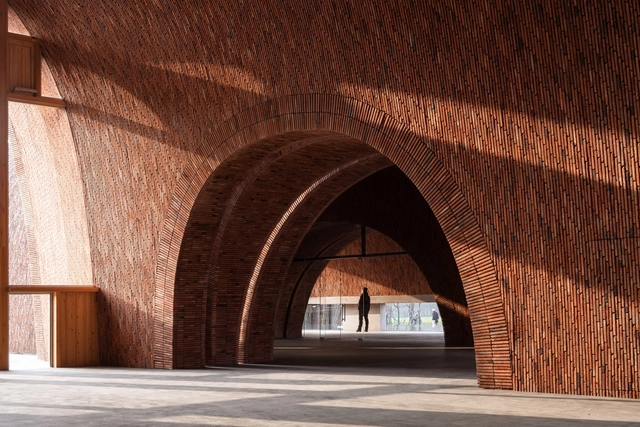
The term "Kop," traditionally referring to the summit of a hill or peak, reflects the origins of passionate fan gatherings in football stadiums. In the UK, a "Kop Stand" specifically designates a typically single-tiered stand situated at the goal end of a stadium, renowned for housing the loudest and most dedicated supporters of a football club. Sports and entertainment-focused architecture office Populous has just released the design of the new Kop Stand for Wrexham AFC's stadium. The proposal pays homage to Wrexham's architectural character by incorporating a brick façade pattern that mirrors the city's traditional building styles.



.jpg?1555410490)
.jpg?1555410490)
.jpg?1555410723)
.jpg?1555409711)
.jpg?1555410981)
.jpg?1555410753)





