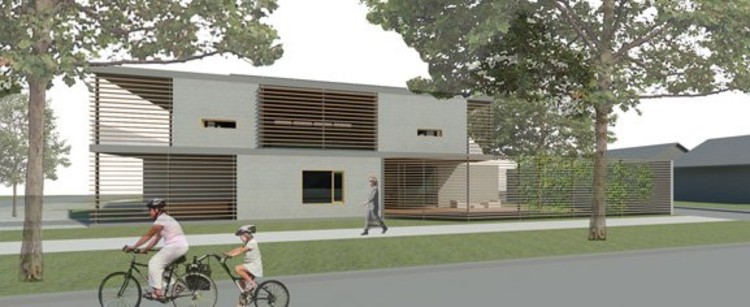
The Architectural Foundation of British Columbia (BC) has announced the five finalists of the 100 Mile House Competition. Similar to the well-known 100 Mile Diet, the 100 Mile House challenges participants to design a 1200-square-foot home using only materials and systems that are made, manufactured and/or recycled within 100 miles of the City of Vancouver. Many have questioned whether the 100 Mile House is a plausible solution in today’s modern cities (check out: The 100 Mile House: Innovative ‘Locatat’ or Just Plain Loca?). Be your own judge and review the finalists after the break.





