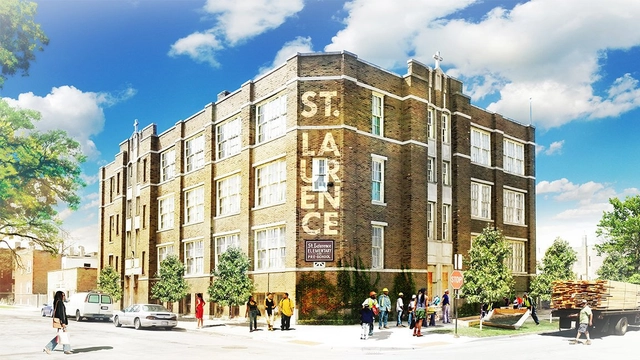
Stantec, an architecture, engineering, and environmental consulting firm, has been selected as the winner of an international competition organized by the State Tax University (STU) to redesign its Main Campus building. The building was partially destroyed in 2022 during the early stages of the war. The international call for redesign proposals was launched in November 2024, free of charge and "open to all design bureaus, architectural firms, and individual architects from every corner of the globe." The goal of the competition was to develop a 21st-century educational building described as a "progressive and comfortable place for learning, research, and student leisure based on innovative educational standards," as stated in the competition announcement.

















































._Image_by_Zupagrafika.jpg?1653259487)

.jpg?1548884950&format=webp&width=640&height=580)








