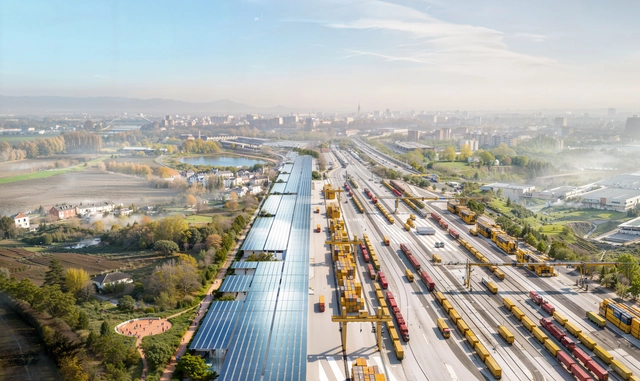
CRA-Carlo Ratti Associati, in collaboration with The Blossom Avenue Partners, has been announced as the winner of the international competition for the urban and architectural design of X-Change, a major multimodal logistics hub located on the site of a former railway yard in Alessandria, Italy. The project reimagines a traditionally introverted typology, rail distribution infrastructure by integrating logistics with energy production, ecological regeneration, and public life. Conceived as one of Southern Europe's largest intermodal hubs, X-Change is set to support Alessandria's evolving role as a backport to Genoa, leveraging future fast rail freight connections.
































.jpg?1632473481&format=webp&width=640&height=580)
.jpg?1632473680)

.jpg?1632473515)
.jpg?1632473524)
.jpg?1632473481)













.jpg?1528343756)
.jpg?1528343496)
.jpg?1528343740)
.jpg?1528343534)
.jpg?1528343725)