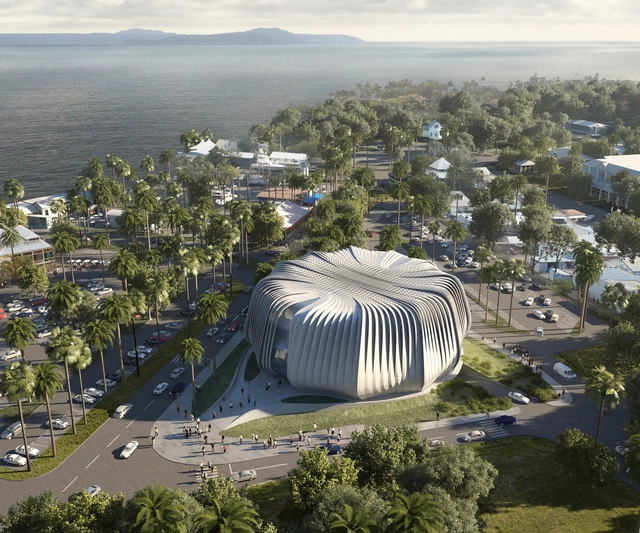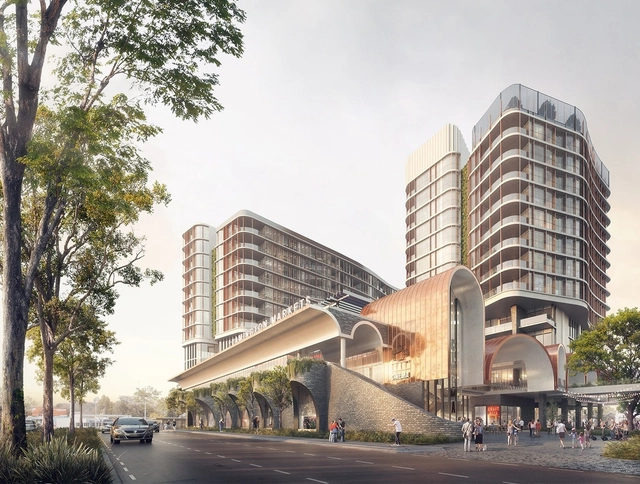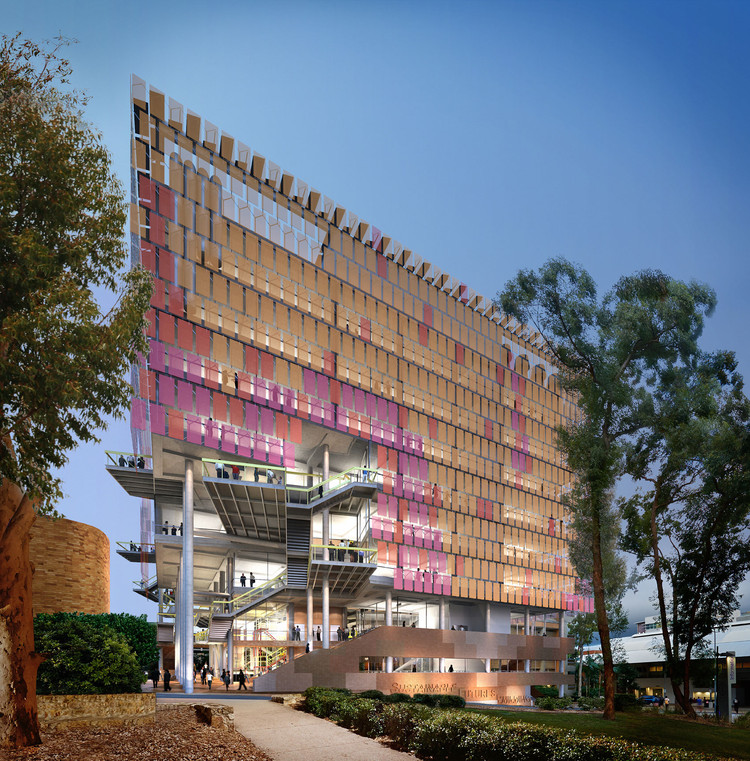
-
Architects: Loucas Zahos Architects
- Year: 2019
-
Professionals: Thallon Mole Group
If you want to make the best of your experience on our site, sign-up.

If you want to make the best of your experience on our site, sign-up.



Contreras Earl Architecture has revealed its design for the world-first coral ark. Located at the gateway to the Great Barrier Reef in Port Douglas, North Queensland, Australia, the conservation facility “aims to secure the long-term future and biodiversity of corals worldwide which are under severe threat due to climate change”.

Design practice Conrad Gargett have created a proposal for a sculptural mixed-use complex in the Brisbane suburbs of Queensland, Australia. Sited in Lutwyche, the project aims to become an integrated development built to accommodate an ageing population in Queensland. Dubbed Lamington Markets, the design overlays public amenities and commercial spaces with local recreation space.

Contreras Earl Architecture has designed a new tower along Broadbeach in Queensland, Australia. Dubbed "Sand", the project is designed to be an iconic landmark for the suburb drawing from the beachside and urban context. The mid-rise development includes a total of 15 boutique beachside apartments in the 18 story tower, with each floor designed as its own unit.

Contreras Earl Architecture, in collaboration with the Sunland Group, designed a 44-story residential tower in Queensland, Australia. The "Hedges Pedestal," a two-story base and communal areas for residents, was conceived by Contreras Earl Architecture and draws inspiration from the coastal location of the site; its curving exterior façade, which includes a sculptural anodized aluminum, resembles the curves of wind erosion on the sand. Meanwhile, floors 3 through 44 were designed in-house by developer Sunland Group.

Cox Architecture has been selected as the winners of an invited competition for the new North Queensland Stadium in Townsville, Australia, beating out finalist proposals from BVN Architecture, Hassell and Populous. With a roof design inspired by the native Pandanus tree, the new stadium will provide seating for 25,000 spectators as the new home to the National Rugby League’s North Queensland Cowboys.

Firms Lyons and m3architecture have been selected to design the Sustainable Futures Building at the St Lucia campus of the University of Queensland.
The new building will house the School of Chemical Engineering, and is intended to amplify the University’s profile as a hub of chemical engineering leadership in Australia, the Asia-Pacific region, and a global stage.

The notion of the "Primitive Hut" has been part of the architectural discourse for decades; indeed, history suggests that it provided the Ancient Greeks with direct inspiration for Doric Order. But how do you build a wattle and daub hut, or create tiled roof, or develop primitive underfloor heating—all from scratch—today?

Zaha Hadid has unveiled plans for two "sculptural" towers and a new privately-owned cultural precinct at Mariner's Cove on Australia's Gold Coast. Commissioned by Sunland Group, the $600 million mixed-use project will include two 44-story residential towers, ground floor retail, a 69-suite boutique hotel and underground aquarium, along with an art gallery, museum and outdoor sculptural gardens.

The Abedian School of Architecture at Bond University released their complete lecture series for 2014. The cycle began in January and had its formal opening on February 8 with Peter Cook and Gavin Robotham, who designed the building. It will continue throughout the year with lectures by Kristen Whittle, John Wardle, Paul Minifie, Dagmar Reindhart, Lindsay and Kerry Clare, and finally Andrew Kudless on November 20.