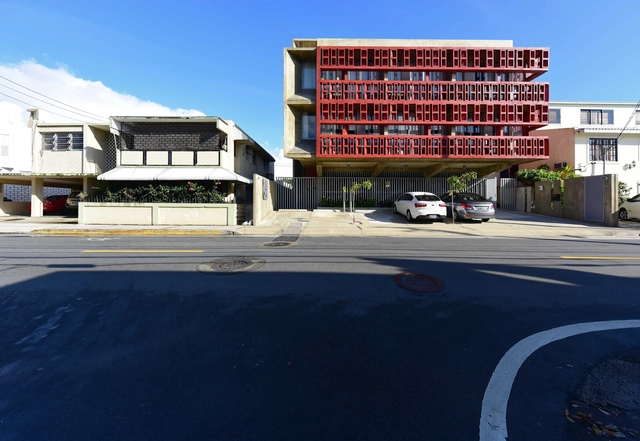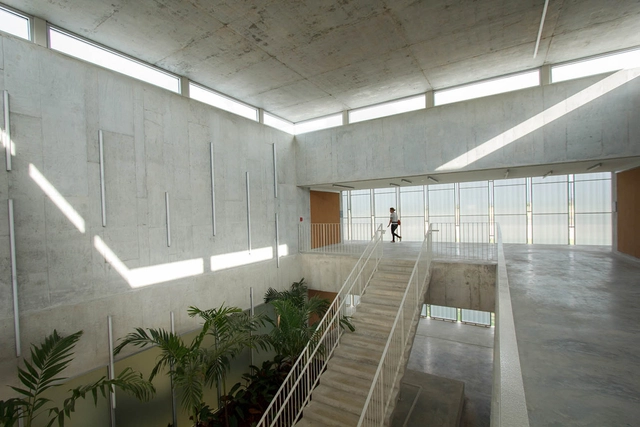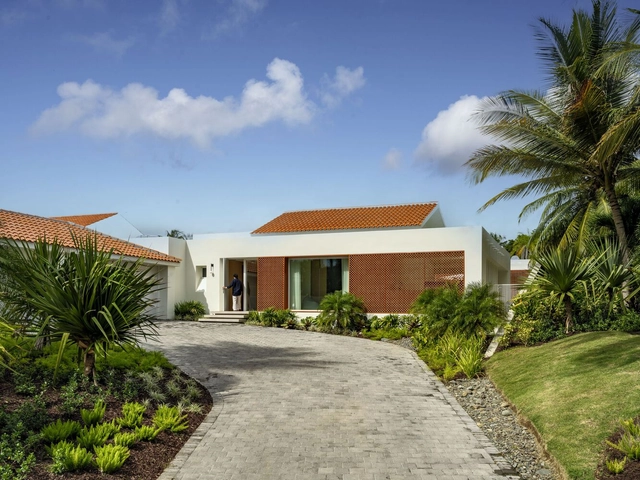
-
Architects: Paul Raff Studio
- Area: 356 m²
- Year: 2024
-
Manufacturers: Dornbracht, Hansgrohe, Duravit, Allied Maker, Arturo Alvarez, +19



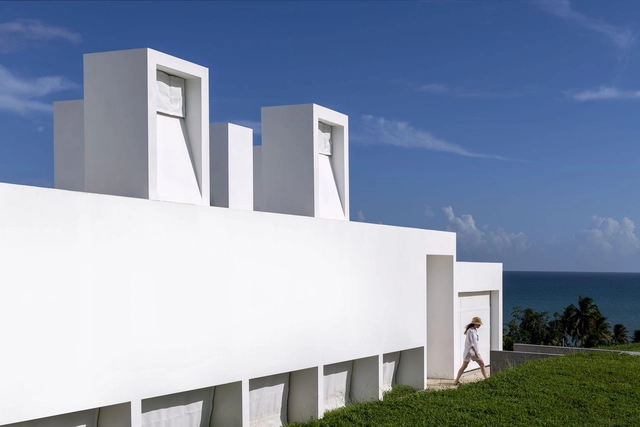
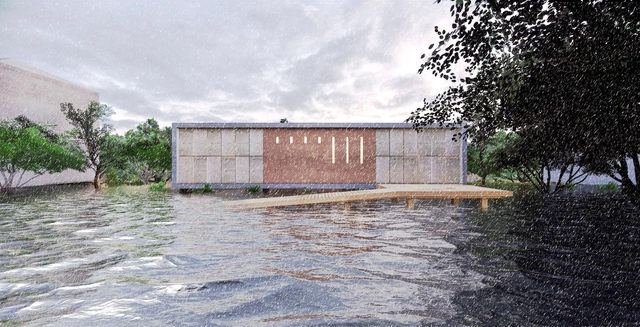
House Moroviví, designed by Marvel Architects, is a culturally-sensitive, readily-adaptable home that provides residents with physical and psychological comfort before, during and after natural disasters occur. Designed to maximize structural stability yet minimize energy and water usage, it is built with local components that promote ease of assembly, leave space for creative expansion and foster ownership by way of customization. These materials and their integration support local manufacturers and tradesmen, and the simplicity of their assembly encourages homeowners and neighbors to work together on the construction of their neighborhood.

Among the dignitaries in attendance at the dedication ceremony of the Museo de Arte de Ponce (MAP) in Puerto Rico was Roberto Sánchez Vilella. In his capacity as Governor of the island, he gave a tongue-in-cheek speech[1] directed at his political opponent and founder of the museum, Luis A. Ferré:
I feel that I have contributed, in my small way, to the building of this museum. Had I not defeated Luis Ferré in the election, he would not have had sufficient leisure time to devote to this cultural project.

