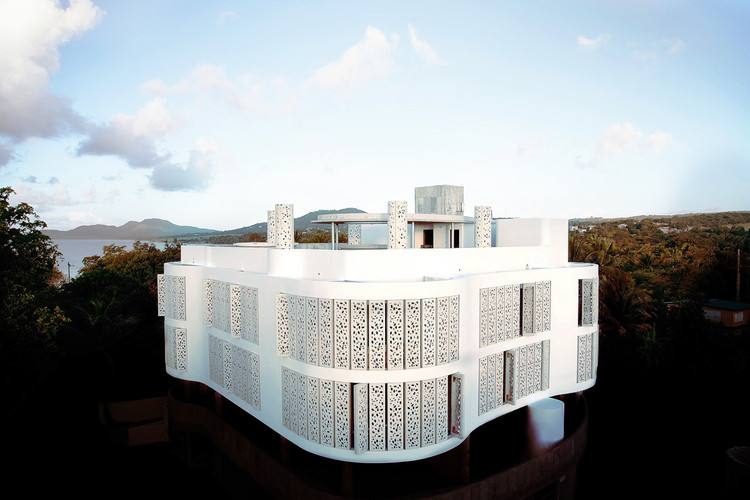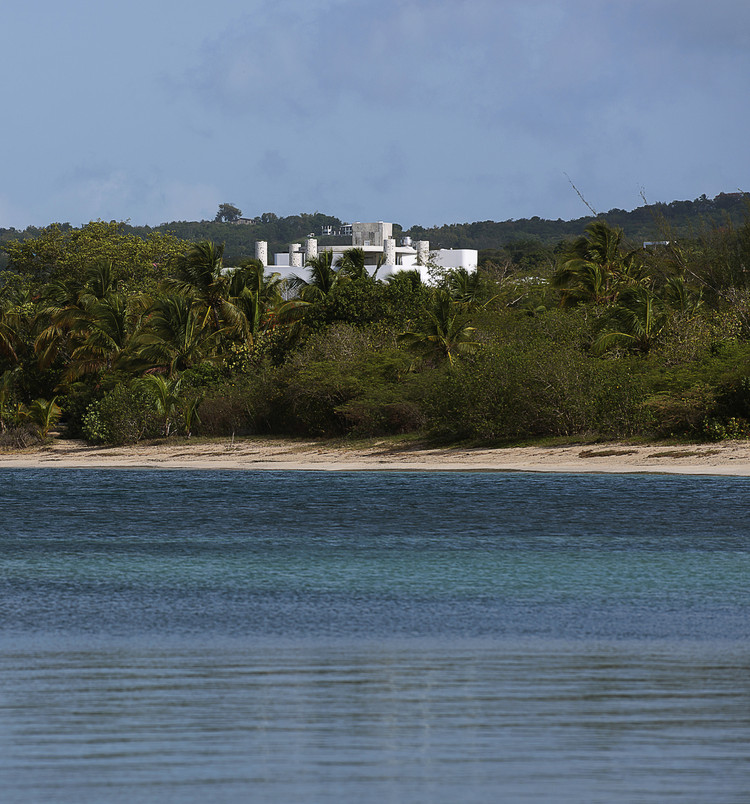
-
Architects: FUSTER + Architects
- Area: 2211 m²
- Year: 2014
-
Photographs:Dianne Puliza, Simon Chaput, Nataniel Fuster

Text description provided by the architects. El Blok is a boutique hotel located in Esperanza, a quiet town on the south side of the island of Vieques, located 13km off the east coast of Puerto Rico. The hotel is situated on a small commercial lot along Esperanza’s waterfront. The compact form of the hotel houses a program of 23 guest rooms, a restaurant, a roof terrace with Jacuzzi, parking and service areas.


























