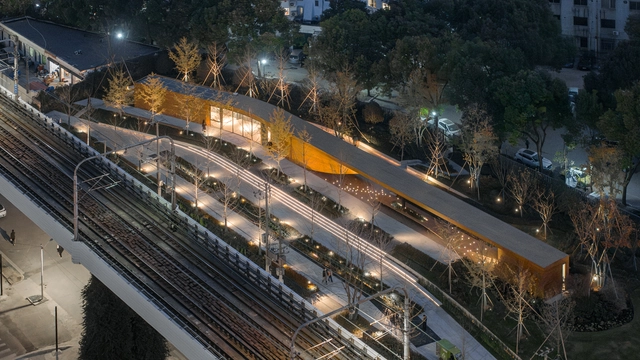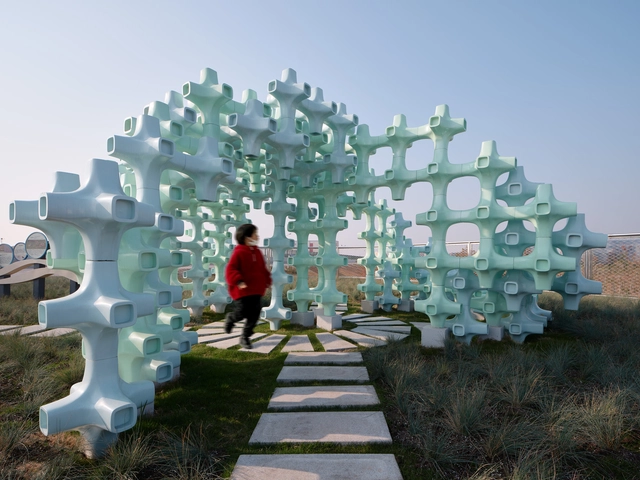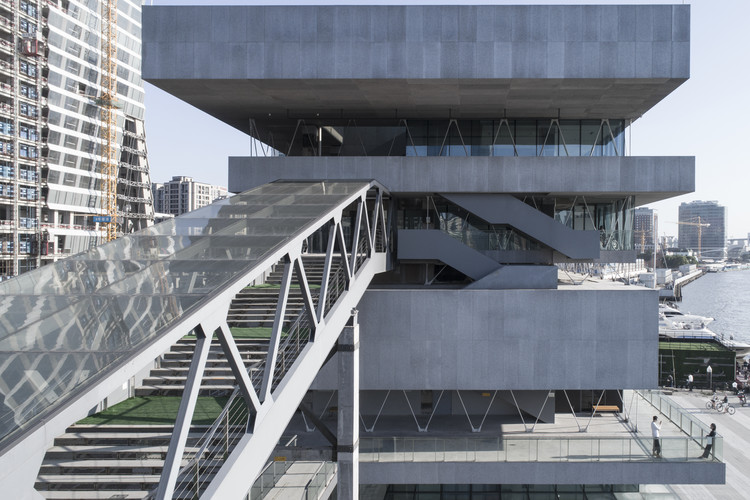
Pudong: The Latest Architecture and News
Lingang Youth Activity Center / Arcplus Institute of Shanghai Architectural Design & Research
The PAPER House / VIASCAPE design

-
Architects: VIASCAPE design
- Area: 21 m²
- Year: 2023
Ventilation Tower and Ventilation Shaft / Atelier Z+

-
Architects: Atelier Z+
- Area: 1929 m²
- Year: 2023
Coax Road Poket Park / VIASCAPE design
The Possibilities of Pavilion, Three Ecological Pavilions by the Sea / HCCH Studio
TAG ESPRESSO KIOSK / studio yo-u + atelier TUO

-
Architects: atelier TUO, studio yo-u
- Area: 36 m²
- Year: 2023
Pudong Adolescent Activity Center and Civic Art Center / Scenic Architecture Office

-
Architects: Scenic Architecture Office
- Area: 87109 m²
- Year: 2022
Twisting Tower and Spiral Station / HCCH Studio
Her and Its House / Atelier Yipan

-
Architects: Atelier Yipan
- Area: 50 m²
- Year: 2022
-
Manufacturers: CAMERICH, MONTO, Spain, Shanghai Ruifeng Home Decoration, Zhejiang Hengfeng Household Co.Ltd.
Atelier Jean Nouvel's Museum of Art Pudong Opens to the Public

Atelier Jean Nouvel's monumental granite-clad museum in Shanghai's Pudong district is now complete and open to visitors. Labeled as a "domain" by the architecture firm, the Museum of Art Pudong covers an expansive plot of almost 40,000 sqm on the outer banks of the Huangpu River, and offers visitors a culture-driven space surrounded by the river and an undulating landscape of tall trees.
Yangjing Canal Pedestrian Bridge / Atelier Liu Yuyang Architects

-
Architects: Atelier Liu Yuyang Architects
- Area: 1505 m²
- Year: 2018
New Bund District Church / Ábalos + Sentkiewicz arquitectos

-
Architects: Ábalos + Sentkiewicz arquitectos
- Area: 2837 m²
- Year: 2018
Qiantan District Towers, Lot 14 / FGP Atelier
Shanghai Minsheng Wharf Waterfront Landscape and Reconnection / Atelier Liu Yuyang Architects

-
Architects: Atelier Liu Yuyang Architects
- Area: 27191 m²
- Year: 2018
Deep Dive Rowing Club / Scenic Architecture Office

-
Architects: Scenic Architecture Office
- Area: 300 m²
- Year: 2017
-
Professionals: AND Office
Shanghai Modern Art Museum / Atelier Deshaus

-
Architects: Atelier Deshaus
- Area: 9180 m²
- Year: 2016
-
Professionals: China Construction Eighth Engineering Division Corp. Ltd.
MVRDV Create Park-Topped Community Center for Shanghai Neighborhood

MVRDV, in collaboration with ISA Architecture, has revealed the designed of the Zhangjiang Future Park, a park and community center for the workers and residents of Zhangjiang Hi-Tech Park in Pudong, Shanghai, China. Fully integrated into a rolling park landscape will be a library, an art centre, a performance centre and a sport center – four civic programs that are currently lacking in the neighborhood.























































































