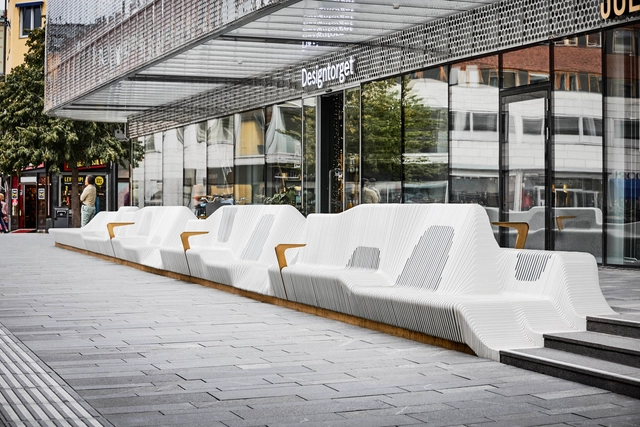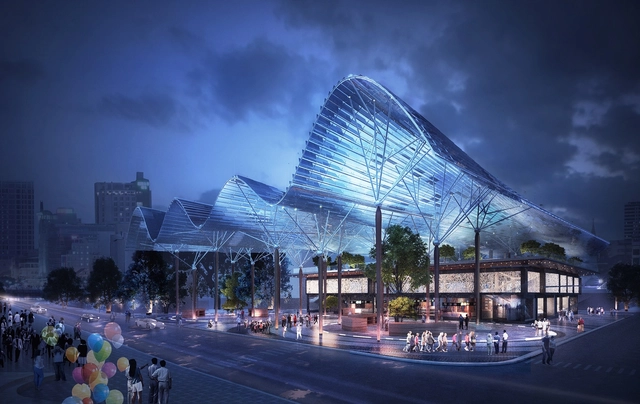
Ensuring a platform for everyone, ArchDaily is rounding up, every once in a while, a curated selection from our readers’ submissions. With proposals coming from all over the world, our aim is to feature the best Unbuilt Architecture out there.
In this article, we are highlighting proposals that were awarded the first prize in international competitions. Each one of these projects showcases a unique conceptual approach and responds to a different program. With a mixed-use project in France, a market in Helsinki, an aquarium in New York and a civic building in Norway, to name a few, the variety of these unbuilt interventions underlines the vast scope of the architectural field.
























