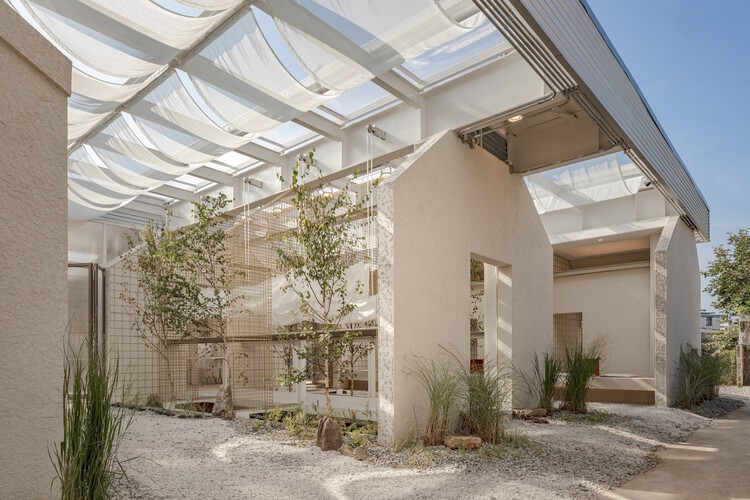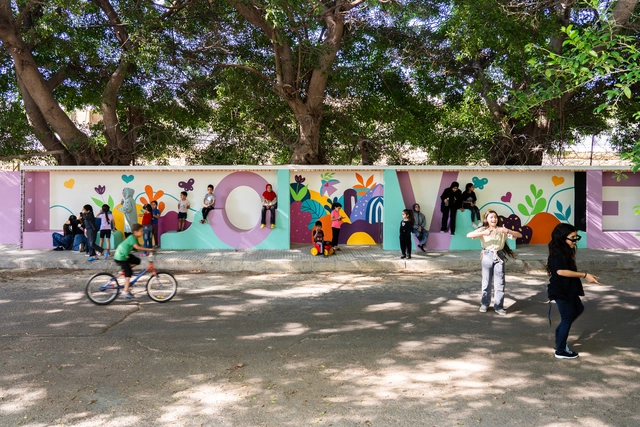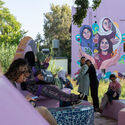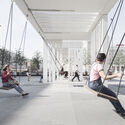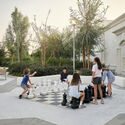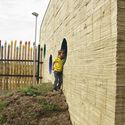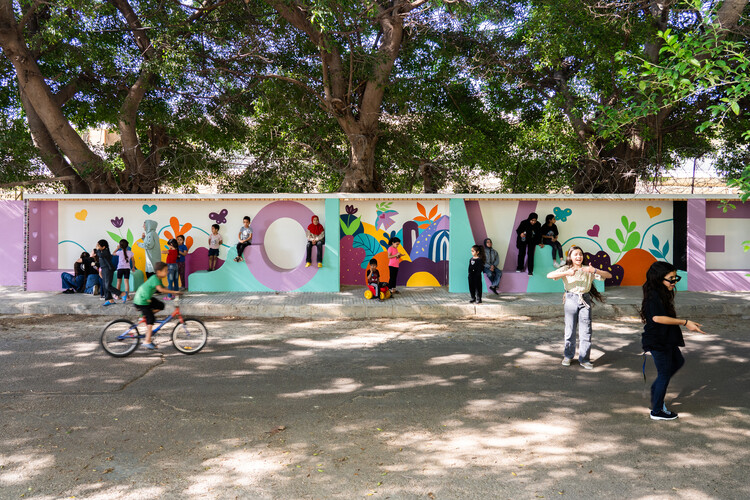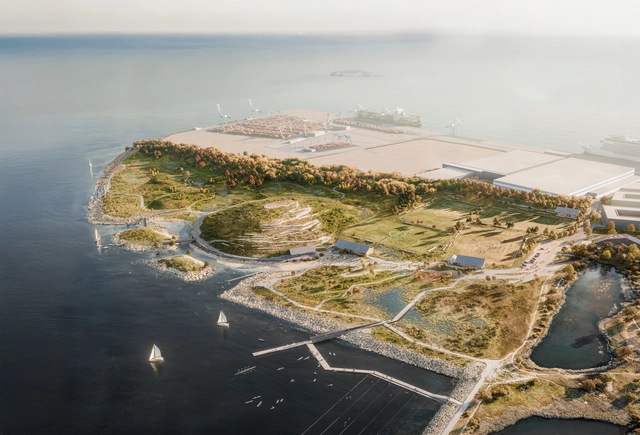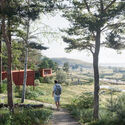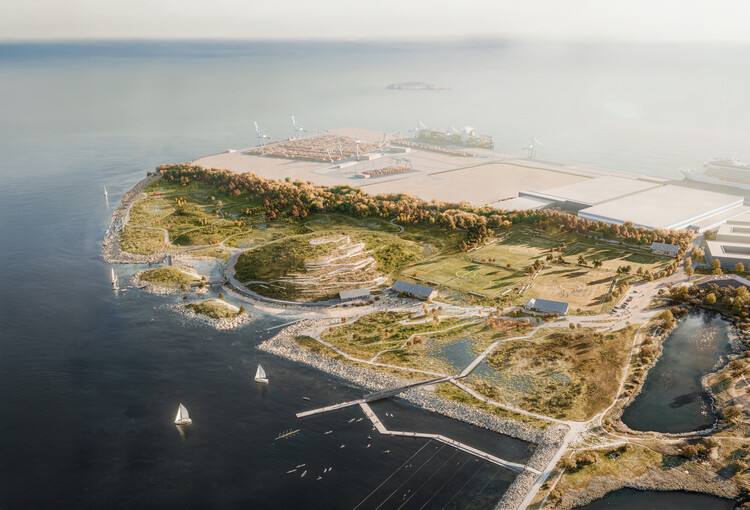
Specificity has re-emerged as a central language in architectural discourse. In an increasingly globalized field, where projects often follow familiar models regardless of context, architects are now turning toward approaches rooted in the particularities of each site. This renewed attention to context reflects broader social, climatic, and political pressures: cities are facing extreme heat, ecological challenges, shifting demographics, and new forms of collective life that demand responses grounded in their immediate conditions.
Situated architecture describes this shift. It refers to design approaches in which form, program, and materiality emerge from the specific environment that produces them: its microclimates, cultural structures, and everyday rituals. Rather than beginning with universal templates, these practices start with observation, prototyping, and direct engagement with local dynamics. This logic is visible in the climatic and material experiments of TAKK in Spain, such as Portable Garden and 10k House, which operate as lightweight prototypes tuned to thermal and ecological gradients; in Studio Ossidiana's Art Pavilion M, shaped by layered soils and ecological cycles in the Netherlands; in Izaskun Chinchilla's reinterpretations of vernacular objects and her later experiments with 100 Sillas and 3 Salones Urbanos; in the narrative-driven domestic spaces explored by Common Accounts; and in Raumlabor's urban interventions that respond directly to the specificities of post-industrial Berlin.































