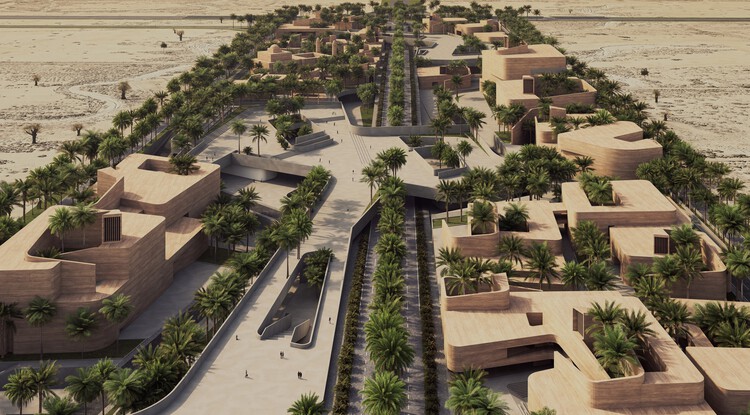
Urban renewal is inherently fraught—financially complex, politically exposed, stakeholder-dense, and almost guaranteed to leave someone dissatisfied. Precisely for these reasons, many cities default to inertia rather than risk the upheaval that comes with reworking entrenched urban fabrics, their residences, and their dynamics; once the "sleeping bear" is prodded, unexpected complications tend to multiply.
Miyashita Park (Miyashita Kōen), located in Shibuya, Tokyo, crystallizes this dilemma. Its current form—a layered, mixed-use complex balancing commercial activity with a publicly accessible park—emerged from years of negotiation, critique, and recalibration. The result is a distinctive example of a public-private partnership that seeks to align urban amenity, everyday leisure, and economic viability, producing a new piece of city that hosts public life while underwriting its own upkeep.








































































































