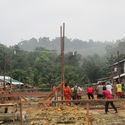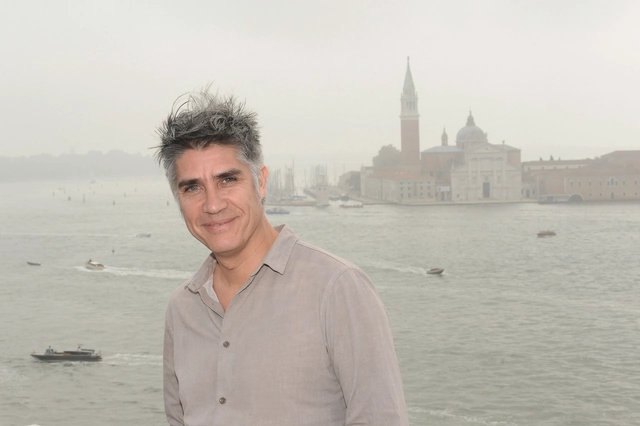
In Delirious New York, Rem Koolhaas vividly discusses the Downtown Athletic Club, a striking example of how an unassuming building exterior can conceal a vibrant mix of distinct, self-contained programs. Inside the uniform facade of this skyscraper, a private athletic club hosts an eclectic range of facilities—boxing gyms next to oyster bars and interior golf ranges below swimming pools—all segregated yet highly accessible. The Downtown Athletic Club epitomized the dynamism of New York's skyscrapers at the time, showcasing the thrill of capitalism through a selective, inward-focused world of leisure and privilege for the selected. This "machine of programs" operated independently of the external city as an isolated ecosystem within its walls. Yet, one might ask: could a similar model, designed for public use, create a more inclusive, lively community and neighborhood experience? This will activate the building within, instead of only serving the selected elites, and influence and transform the urban fabric and shapes around the building. In Hong Kong, a distant parallel can be drawn with the Municipal Services Buildings (MSBs)—publicly-funded structures that serve the community by integrating diverse functions within a singular vast building mass, much like the Downtown Athletic Club.






































