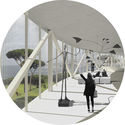
A new public pavilion from MoedersheimMoonen Architects is set to be built in the old 'Leuvehaven' port in Rotterdam. Located near the Erasmus Bridge, the pavilion intends to bring new life to the historic port of Rotterdam. The municipality of Rotterdam is also set to invest in a bustling residential climate, with this new pavilion housing multiple programs that will contribute to a "lively" and "greener" Maritime District.
The building will replace three existing pavilions, providing a new perspective for visitors to the Leuvehaven. Much of the structure and foundation from the existing buildings are reused in the new design, promoting sustainability, honoring the present conditions of the site, and bringing high-tech design elements to the historical context.
The various programs for the Pavilion will include "the Port Information Point of the Port of Rotterdam, two publicly accessible workshops from the Maritime Museum Rotterdam and two catering establishments with terraces by the water," with the surrounding exteriors space also to be renewed in phases.





































.jpg?1485285860&format=webp&width=640&height=580)




