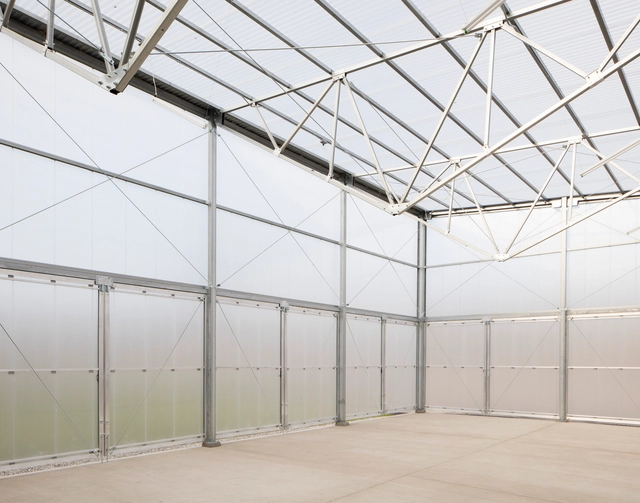
Providence: The Latest Architecture and News
RISD North Hall / NADAAA

Providence Pedestrian Bridge / INFORM Studio + Buro Happold

-
Architects: Buro Happold, inFORM studio
- Area: 15170 ft²
- Year: 2020
-
Professionals: Buro Happold, CDR Maguire, BETA Group, CJL Engineering, Daniel O’Connell’s Sons
RISD Student Success Center / WORKac

-
Architects: WORKac
- Year: 2019
-
Manufacturers: Vitro®, Carritec, Kawneer
-
Professionals: Odeh Engineers
Providence College: Ruane Friar Development Center / Perkins Eastman

-
Architects: Perkins Eastman
- Area: 58000 ft²
- Year: 2018
-
Professionals: HLB Lighting Design, Jensen Hughes, Robert Silman Associates, Advent, Arden Engineering Constructors, +7
John J. Bowen Center for Science and Innovation at Johnson & Wales University / Architectural Resources Cambridge

-
Architects: Architectural Resources Cambridge
- Area: 71000 ft²
- Year: 2016
-
Manufacturers: ALPOLIC, AutoDesk, EQUITONE, Forbo Flooring Systems, 3form, +9
REX Reveals Brown Performing Arts Center Design

Architecture and design practice REX has unveiled their design for Brown University’s new Performing Arts Center. The academic and cultural building was made to be a flexible and adaptable space that serves as a hub for performance. Combining a multi-functional main hall with an open stage floor, the design addresses the need for a dedicated performance space suitable for large ensembles. The new center was designed to encourage collaboration and inspire new modes of artistic and cultural production.
Southlight / RISD Architecture

-
Architects: RISD Architecture
- Area: 1200 ft²
- Year: 2016
-
Manufacturers: Signify, Resolite Modulit 500, Rimol Greenhouse Systems
HYPARBOLE / MARC FORNES / THEVERYMANY

-
Architects: MARC FORNES / THEVERYMANY
- Year: 2017
America's Oldest Shopping Mall has been Transformed into Micro-Units

The Arcade Providence is 188 years old, but it's getting its second wind.
This classical Greek structure, which also happens to be America's oldest shopping mall, was renovated into 48 micro-apartments and an assortment of businesses. Northeast Collaborative Architects, who led the redesign, converted the top two floors into apartments and bottom floor into commercial space. As single people increasingly contribute to a large percentage of the population, micro-apartments have proliferated as a housing solution.
Rhode Island College Art Center / Schwartz/Silver Architects

-
Architects: Schwartz/Silver Architects
- Area: 54000 ft²
- Year: 2014
-
Professionals: Pare Corporation, Thompson Consultants, Diane C. Soule & Associates
2013 Great Places Award Winners Announced

Seven exemplary projects in architecture, planning, landscape architecture, and urban design have been named winners of the 2013 Great Places Awards and were honored during the 44th annual conference of the Environmental Design Research Association (EDRA) earlier this month. The EDRA Great Places Awards recognizes professional and scholarly excellence in environmental design and pay special attention to the relationship between physical form and human activity or experience.
The winners after the break...
Providence Wins Bloomberg’s Mayors Challenge

Bloomberg Philanthropies has announced the winners of the Mayors Challenge, a competition to inspire American cities to generate innovative ideas that solve major challenges and improve city life – and that ultimately can be shared with other cities to improve the well-being of the nation. Out of the 305 cities that competed in this inaugural competition, Providence, Rhode Island, was presented the Mayors Challenge Grand Prize for Innovation and a $5 million implementation award for its “cutting-edge early education initiative”. Mayors Challenge innovation prizes also were awarded to Chicago, Houston, Philadelphia, and Santa Monica, all of which will receive $1 million to support implementation.
Three Pier Bridge / Studio Providence LLC

The design of this project by Studio Providence LLC, a partnership by Friedrich St. Florian Architects and 3six0 Architecture, was the result of an international competition. Awarded by the Boston Society of Architects with an esteemed Unbuilt Project Award, the proposal uses three piers that are evocative of the fishing piers of New England.
House on College Hill / Friedrich St. Florian Architects

-
Architects: Friedrich St. Florian Architects
- Area: 3000 m²
- Year: 2011
Eastside Addition / 3six0 Architecture

-
Architects: 3six0 Architecture
- Area: 1100 ft²
- Year: 2008












.jpg?1587760973)





















.jpg?1542420077)
.jpg?1542420087)

































