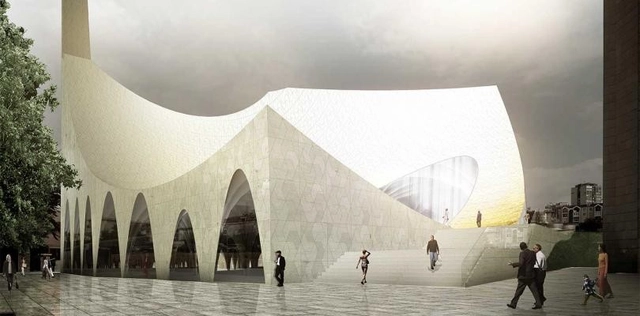
Bjarke Ingels Group (BIG), in collaboration with ALB-Architect, has unveiled the design for the Opera & Ballet Theatre of Kosovo, a new cultural venue set to reshape Prishtina's performing arts landscape. As the first opera house in the Republic of Kosovo, the theatre will serve as a home for the country's Philharmonic, Ballet, and Opera, marking a significant step in the development of Kosovo's artistic institutions. The project includes multiple performance halls and a public plaza, reinforcing its role as a cultural hub within the capital.








































