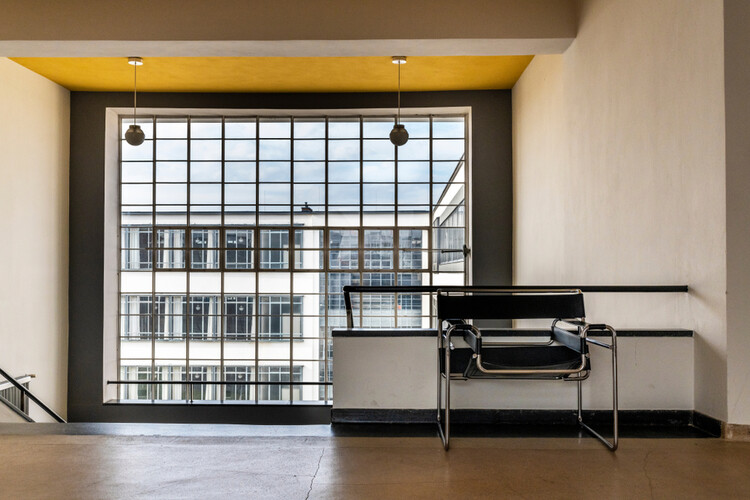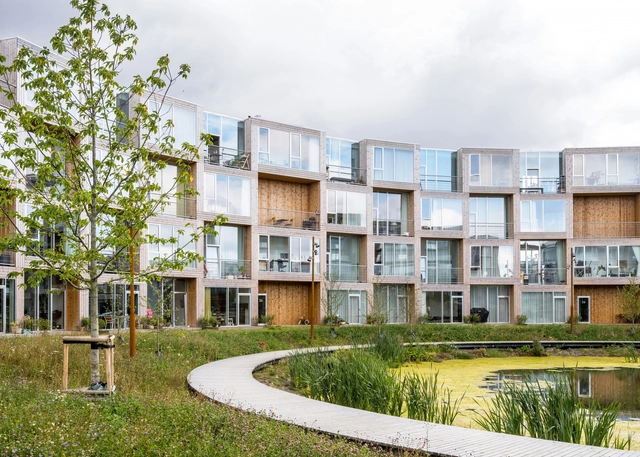
Prefabrication is one of the most transformative innovations in architecture and construction, redefining how buildings are designed, manufactured, and assembled. While not a new concept, its application has evolved to offer a broader range of advantages. Traditionally valued for its precision and quality, prefabrication is now equally recognized for its cost and time efficiencies, particularly in leveraging regional differences in labor and production. This shift has fueled its resurgence across high-end, design-driven projects and large-scale, cost-efficient public buildings.









































































