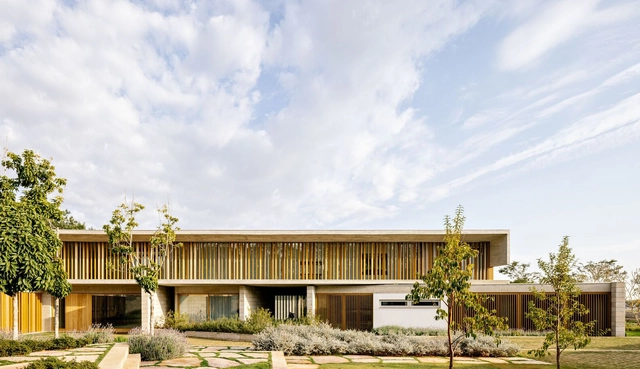-
ArchDaily
-
Porto Feliz
Porto Feliz: The Latest Architecture and News
https://www.archdaily.com/1034310/tm-house-jacobsen-arquiteturaValeria Silva
https://www.archdaily.com/1033835/residencia-rmg-otp-arquiteturaSusanna Moreira
https://www.archdaily.com/1033932/house-ac-kiko-castello-branco-arquitetura-plus-lucas-cunhaSusanna Moreira
 © Fran Parente
© Fran Parente



 + 31
+ 31
-
- Area:
14300 m²
-
Year:
2022
-
Manufacturers: Hyline, Ager Marcenaria, Artecor, Assistec, Belas Artes, +25Carvalho e Carvalho, De Mármore, Deca, Dimlux, Dix, Durafloor, Fenix, Kimini, LIS , Laminan, Lumini, Luxion, Monteiro, Oficina da marcenaria, Ornare, PSJ, Pagliotto, Parket, Pillon, Portinari, REKA, Securit, Tecnofeal, Terra Contemporânea, Tresuno-25
https://www.archdaily.com/1033146/bosque-house-fgmfAndreas Luco
https://www.archdaily.com/1032232/gak-house-bernardes-arquiteturaSusanna Moreira
https://www.archdaily.com/1031404/house-sao-pedro-fgmfAndreas Luco
https://www.archdaily.com/1023676/ea-residence-jacobsen-arquiteturaAndreas Luco
https://www.archdaily.com/1023287/rdj-residence-jacobsen-arquiteturaPilar Caballero
https://www.archdaily.com/1017456/haras-vm-dressage-stables-per-cavalli-arquiteturaValeria Silva
https://www.archdaily.com/1017146/haras-hcn-per-cavalli-arquiteturaValeria Silva
 © Fran Parente
© Fran Parente



 + 21
+ 21
-
- Area:
653 m²
-
Year:
2022
-
Manufacturers: Deca, Dimlux, Docol, Efeito Cristal, Estúdio Orth, +10Ibratin, Inovar, Master Bikes, N.didini, Portobello, Rewood, Sta. Terezinha, Belas Artes, Suvinil, Terracor, Tramontina-10
https://www.archdaily.com/1012716/carvalho-house-fgmfValeria Silva
https://www.archdaily.com/1012369/boa-vista-viii-residence-arquitetura-gui-mattosPilar Caballero
https://www.archdaily.com/1000285/ap-house-patricia-bergantinSusanna Moreira
https://www.archdaily.com/994779/colina-house-fgmfValeria Silva
 © Fernando Guerra | FG + SG
© Fernando Guerra | FG + SG



 + 40
+ 40
-
- Area:
865 m²
-
Year:
2021
-
Manufacturers: Vectorworks, Belas Artes, Deca, Lightworks, Marcenaria Neves, +7Portobello, Protecnica, Sampaio e Moura, Solida Mármores, Ulimax, Uniflex, Unikitchen-7
https://www.archdaily.com/990644/fbv-wp-house-studio-gabriel-garbin-arquiteturaAndreas Luco
 © Haruo Mikami
© Haruo Mikami



 + 11
+ 11
-
- Area:
1680 m²
-
Year:
2019
-
Manufacturers: Alwitra, Arali Móveis, Artecor, Belas Artes, Construflama, +11Fulltech, Interbagno, Lightworks, Metalferco, Neorex, Placus, Scaravelli Savioli, Snald, Telecon, Tenda móveis, Tora Brasil-11
https://www.archdaily.com/989601/fg-house-bernardes-arquiteturaSusanna Moreira
https://www.archdaily.com/989498/house-at-fazenda-boa-vista-nitsche-arquitetosPilar Caballero
https://www.archdaily.com/974780/rc-house-architects-plus-coPilar Caballero







