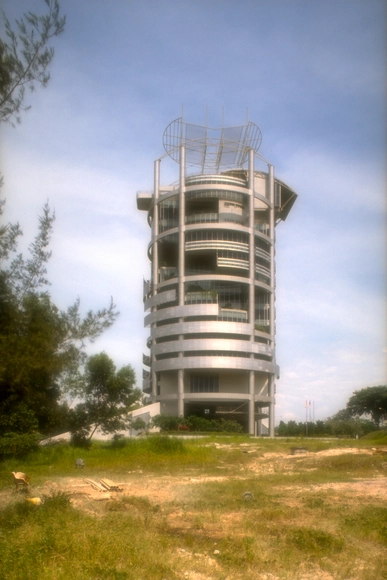
-
Architects: DTLM Design Group
- Area: 396 m²
- Year: 2021
-
Manufacturers: American Standard, Ampelite, Nippon Paint
-
Professionals: KWA Consult Sdn Bhd, In-Site Design, ELP Quantity Surveyors Sdn. Bhd.
If you want to make the best of your experience on our site, sign-up.

If you want to make the best of your experience on our site, sign-up.








.jpg?1458528494&format=webp&width=640&height=580)

Marking both an ending, and a beginning, the Menara Mesiniaga (Mesiniaga Tower) in Petaling Jaya, Malaysia (just outside of Kuala Lumpur), is the culmination of Ken Yeang’s years of research into passive strategies for tall buildings, and it marks the first in a line of buildings (what he calls his ‘Series 2’ towers) that fully realize Yeang’s bioclimatic design principles. The embodiment of his tenacious goal to bring passive design to the hot humid climate of Southeast Asia, the principles on display at Menara Mesiniaga have influenced subsequent skyscraper designs across the globe.
