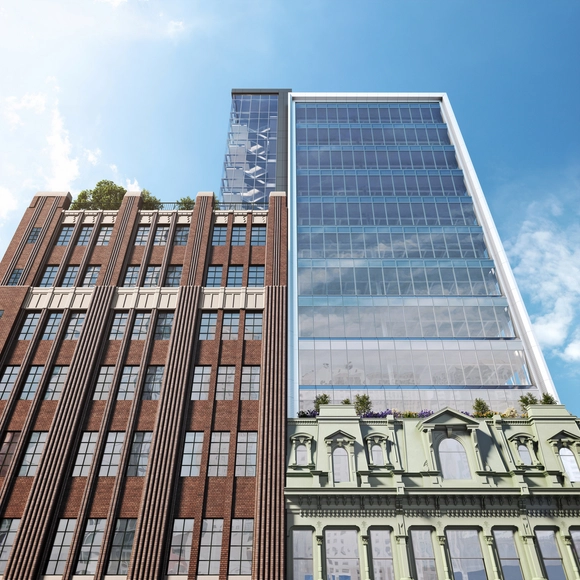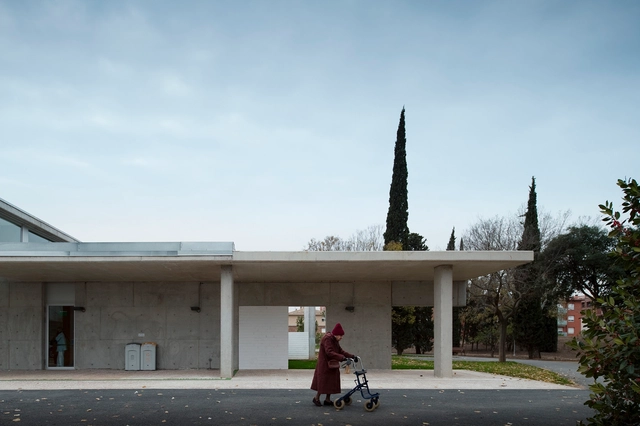
Shawn Basler, a New York-based architect, founded his firm Basler Mosa Design Group in 2000; seven years later he merged with Perkins Eastman, one of the world’s biggest and most dynamically growing architectural practices. He is now co-CEO/Executive Director—with Nick Leahy and Andrew J. Adelhardt III—of this 1,100-strong global force headquartered in New York City and operating a total of 24 offices, seven of which are outside of the U.S., namely in Shanghai, Mumbai, Dubai, Singapore, Vancouver, Toronto, and Guayaquil in Ecuador. In addition to designing many international projects, Basler shares the responsibility for fostering the firm’s growth around the world.












_Garrett_Rowland_Courtesy_of_Gensler_02.jpg?1598951304)

















.jpg?1420836447&format=webp&width=640&height=580)

.jpg?1420836358)


.jpg?1420836447)










