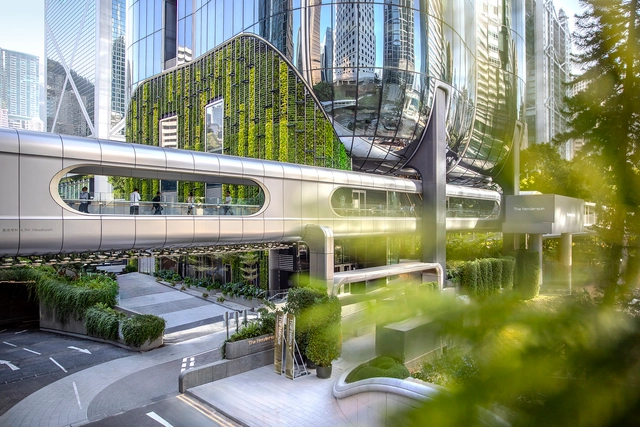
Architectural landmarks often cluster together. In Tokyo, the iconic Omotesando is a well-known stretch where global "starchitects" built flagship luxury retail spaces in the 2000s. Hong Kong has a lesser-known but equally powerful architectural agglomeration along Queensway—though historically more corporate and less publicly engaging. Beginning in the 1980s, this corridor became home to a series of landmark buildings by some of the world's most prominent architects: Norman Foster's HSBC Headquarters, I.M. Pei's Bank of China Tower, Paul Rudolph's Lippo Centre, and the nearby Murray Building by Ron Phillips—now revitalized as a hotel by Foster + Partners. The area is further enriched later on by Heatherwick Studio's renovation of Pacific Place and Tod Williams Billie Tsien Architects' Asia Society Hong Kong Center.





















