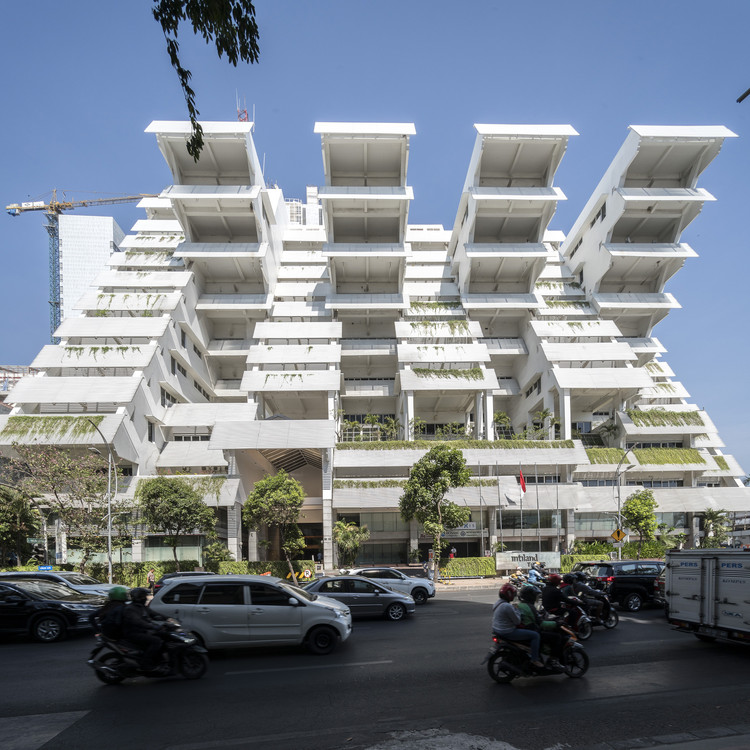
Student housing has undergone a remarkable transformation over the last century. Once seen as a utilitarian necessity, providing shelter and basic amenities for students, this architectural typology has evolved to address increasingly complex societal, cultural, and urban demands. Starting with Le Corbusier's modernist approach at the Cité Universitaire in Paris, student housing has reflected broader trends in architecture, urbanism, and social change.
Today, these buildings must cater to a highly diverse and transient population, navigating the pressures of affordability, density, and the evolving living standards of young adults. With rapid urbanization and increasing student mobility, universities now face the challenge of designing housing that is not only functional but also adaptable to different cultural and social contexts. This has led to more flexible, innovative solutions that promote both privacy and community living.





































































