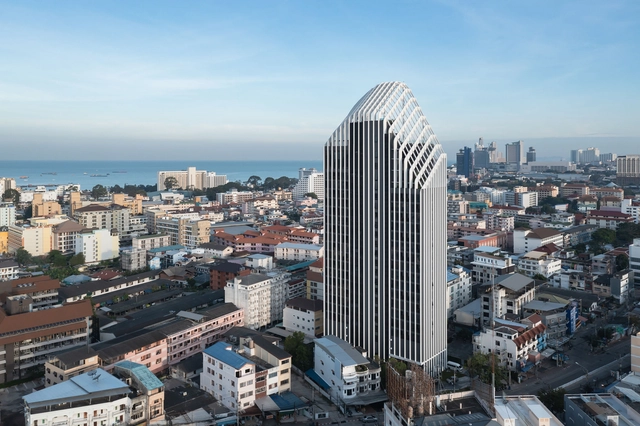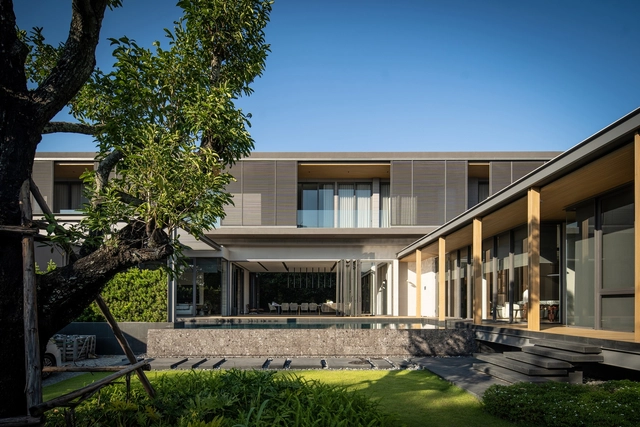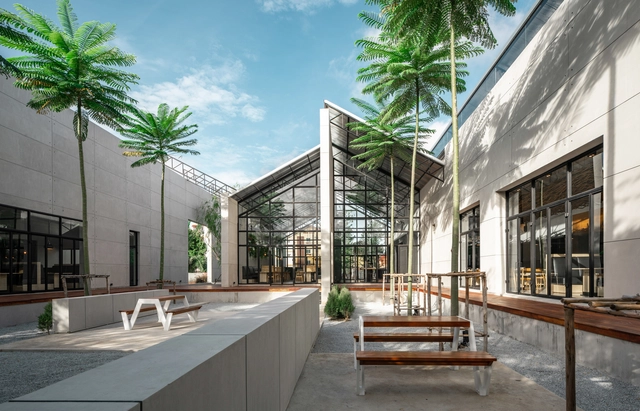-
ArchDaily
-
Pattaya City
Pattaya City: The Latest Architecture and News
https://www.archdaily.com/1007248/lovell-international-school-plan-architectHana Abdel
https://www.archdaily.com/993688/arbour-hotel-and-residence-pattaya-architects-49Hana Abdel
https://www.archdaily.com/981463/cross-pattaya-pratamnak-hotel-studio-ndtHana Abdel
https://www.archdaily.com/975973/casa-pattaya-makeasceneHana Abdel
https://www.archdaily.com/954570/theater-cafe-mpdstudioHana Abdel
https://www.archdaily.com/925584/grillicious-restaurant-forx-design-studioDaniel Tapia
https://www.archdaily.com/884751/the-house-at-the-end-of-the-beach-trop-terrains-plus-open-spaceRayen Sagredo
https://www.archdaily.com/874177/soi-16-studio-plpCristobal Rojas








