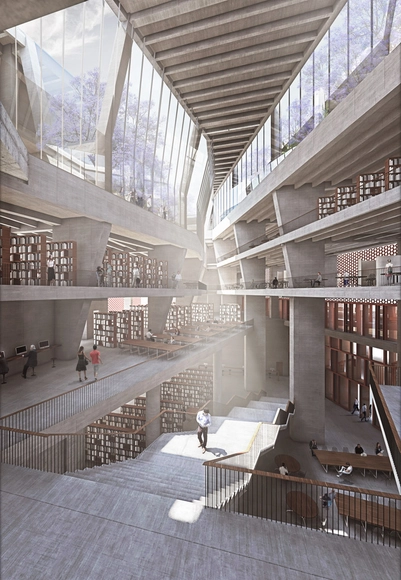
Patiala: The Latest Architecture and News
Thapar University Learning Laboratory / Mccullough Mulvin Architects + Designplus Associates Services
Thapar University Student Residence One / McCullough Mulvin Architects with Designplus Associates Services

- Area: 30200 m²
- Year: 2017
-
Manufacturers: Crompton, Everest GRC Mumbai, GDCL New Delhi, GP Enterprises Delhi, MSD Furniture Delhi, +1
-
Professionals: Vinod Markanda, Gannon Dunkerley & Co. Ltd., Integral Landscape, K. R. Sureish, Axis Facades, +2
McCullough Mulvin Architects Designs University Extension in India

Dublin-based McCullough Mulvin Architects has released the plans for their first project outside of Ireland, a large-scale extension and modernization of Thapar University in Patiala, Punjab, India. Located in a fertile area, the project seeks to consider the University as a holistic landscape, "evoking and extending nature to form rocky heights and shaded valleys."
The project consists of the construction of two main building groups: The Learning Center, which is approximately 60,000 square meters; and the Student Accommodation, which is approximately 30,000 square meters. These new facilities will be connected with existing ones by a covered and planted walkway, which allows students and staff to walk through campus in contact with nature, while screened from the weather.
















