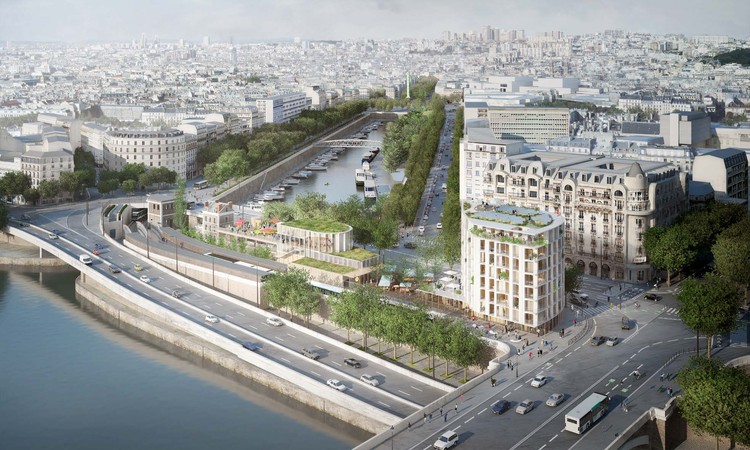C'est officiel : on peut se baigner en eau vive à #Paris ! Venez vous jeter à l'eau à #ParisPlages #LaVillette! @FrancoisDagnaud @jfmartins pic.twitter.com/bv4B4gw6Qc
— Anne Hidalgo (@Anne_Hidalgo) 18 de julho de 2017
On July 15, the city of Paris announced the opening of three natural swimming pools that receive their water supply from the Seine River, located in the La Villette Basin in the 19th arrondissement of the city. Spanning a total of 1,600 square meters, the new attraction is divided into a children's area, with depths of up to 40cm; an area of medium depth of 1,2m; and a larger pool, with depths of about two meters.
The swimming pools are part of the "Swimming in Paris" project, presented for the first time by the City Council of The French Capital in June 2015, with the goal of "encouraging the practice of swimming for Parisians and Tourists." According to an official statement from the city government, the project aims to allow, by 2020, the "modernization of water parks and the creation of new swimming pools and areas for bathing."



































.jpg?1499789165)































Stefan_Tuchila_16_K3_7217.jpg?1496990500)
Stefan_Tuchila_06_K3_6206.jpg?1496990378)
Stefan_Tuchila_58_K3_7768.jpg?1496991138)

Stefan_Tuchila_30_K3_5030.jpg?1496990776)