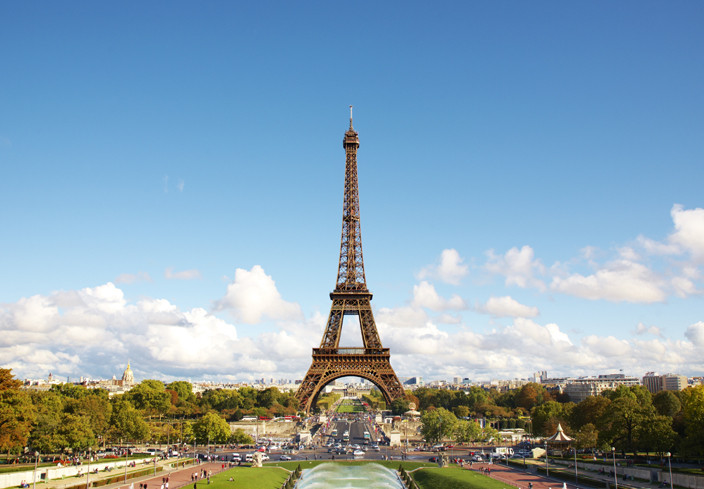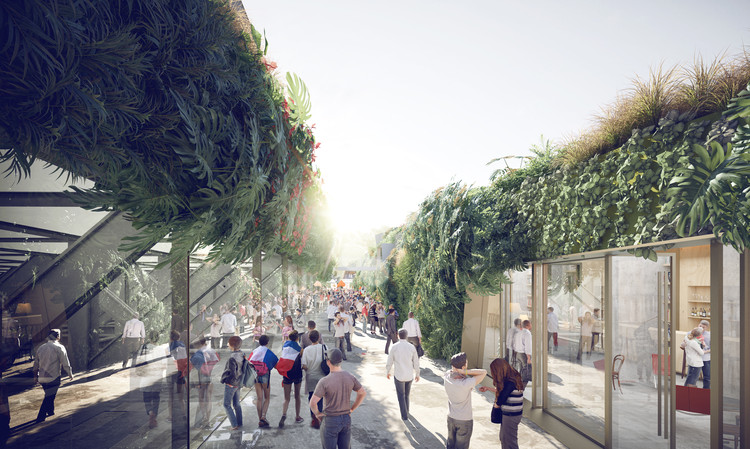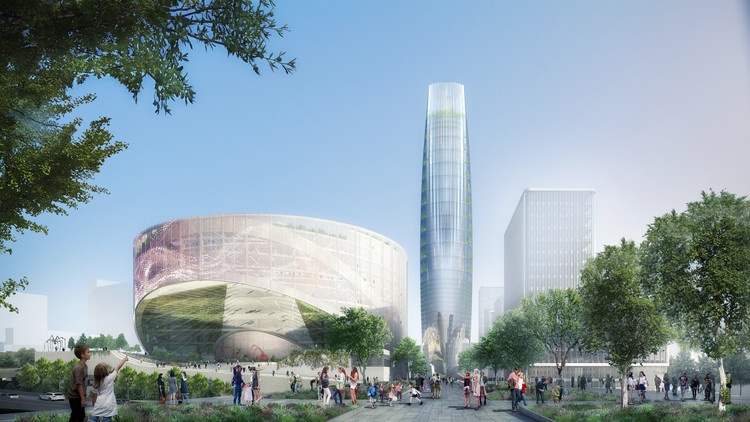
Amanda Levete is among one of four teams to be shortlisted for a competition to reimagine the visitor experience for the famous Eiffel Tower in Paris. The four teams, chosen from 42 entries, will be tasked with rethinking the ways in which people discover and interact with the tower, working in collaboration with the City of Paris government.
Titled “Discover, Approach, Visit,” the competition site covers 54 hectares of land on both sides of the River Seine, with the Eiffel Tower site located at the center. In preparation for Paris’ hosting of the 2024 Olympic Games, the competition asks teams to spend 10 months exploring how to enhance the visitor experience at the base of the tower, strengthen existing connections across the site, reconfigure public transport routes.



.jpg?1525060540)
.jpg?1525061390)
.jpg?1525060920)
.jpg?1525060633)







































.jpg?1521431570)
.jpg?1521431539)
.jpg?1521431505)
.jpg?1521431582)
.jpg?1521431636)




















