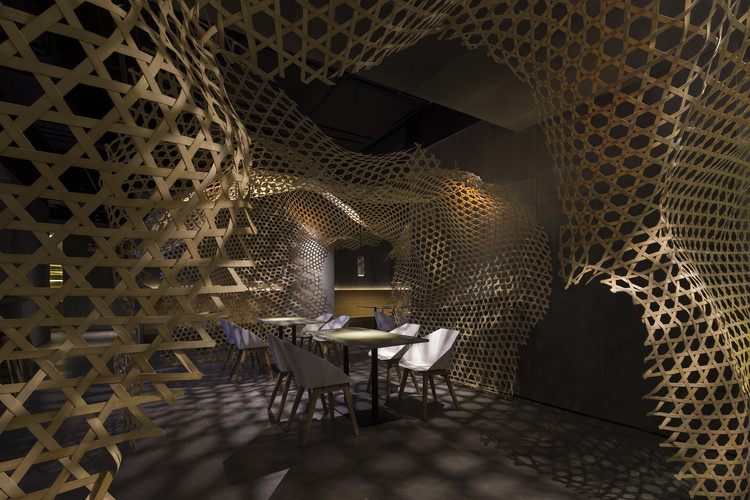
Selected as one of ArchDaily's Best New Practices 2024, Estudio Rare defines itself as an interdisciplinary experimental space. Based in Córdoba, Argentina, its three founding partners, Agustín Willnecker, Iván Ferrero, and Mateo Unamuno, met while studying at the Faculty of Architecture of the National University of Córdoba. With a young but notable trajectory, the Rare team offers a free and dynamic perspective on design, architecture, and construction. Their works, regardless of scale or commission, demonstrate a close relationship with art, reflecting the diverse interests and personal backgrounds of each team member and their collaborators.


















.jpg?1582886384)









































