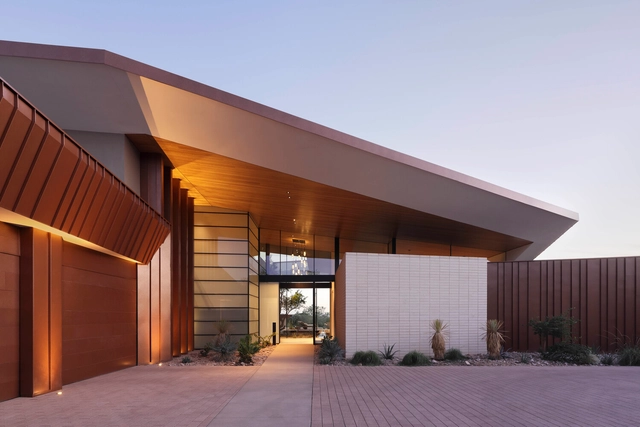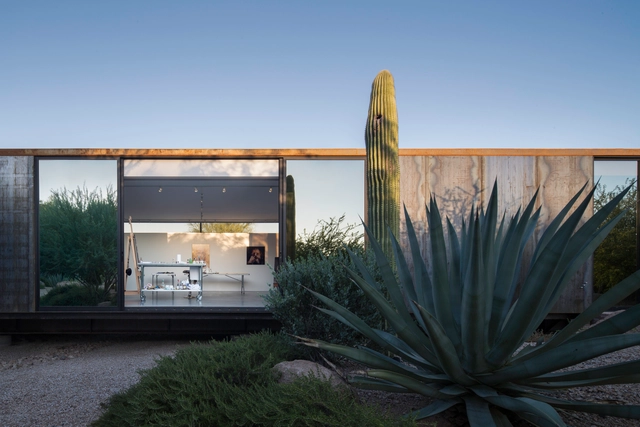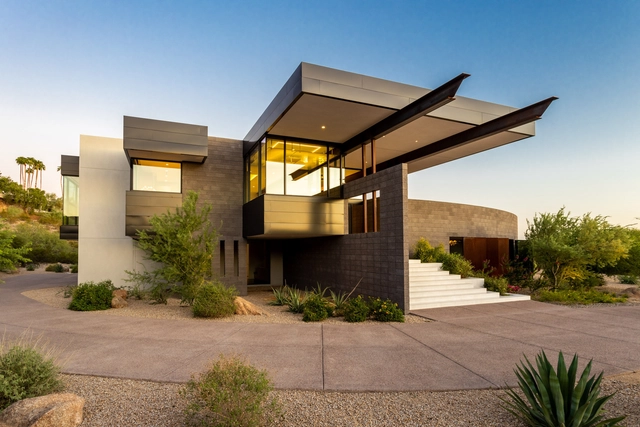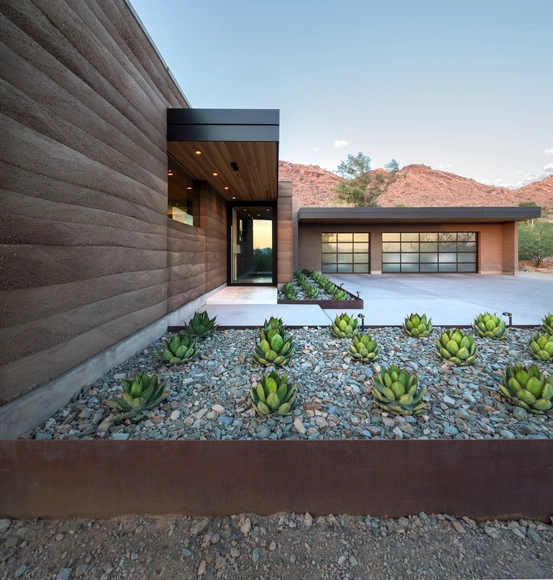ArchDaily
Paradise Valley
Paradise Valley: The Latest Architecture and News •••
August 08, 2025
https://www.archdaily.com/1032639/desert-geode-residence-kendle-design-collaborative Hadir Al Koshta
April 25, 2025
https://www.archdaily.com/1029482/desert-fairway-residence-kendle-design-collaborative Hana Abdel
January 26, 2024
https://www.archdaily.com/1012648/mockingbird-house-the-ranch-mine Andreas Luco
November 24, 2022
https://www.archdaily.com/992671/rove-house-the-ranch-mine Andreas Luco
March 07, 2022
https://www.archdaily.com/978067/hive-house-the-ranch-mine Bianca Valentina Roșescu
February 23, 2022
https://www.archdaily.com/977266/desert-jewel-residence-kendle-design-collaborative Andreas Luco
March 13, 2021
https://www.archdaily.com/898790/the-little-art-studio-chen-plus-suchart-studio Rayen Sagredo
March 01, 2021
https://www.archdaily.com/957637/arizona-courtyard-house-optima-dchglobal Pilar Caballero
December 25, 2019
https://www.archdaily.com/930889/bridge-view-house-kendle-design-collaborative Paula Pintos
August 21, 2018
https://www.archdaily.com/900353/ghost-wash-house-architecture-infrastructure-research Rayen Sagredo
August 14, 2018
https://www.archdaily.com/899962/desert-wash-kendle-design-collaborative Rayen Sagredo
August 04, 2018
© Winquist Photography + 30
Area
Area of this architecture project
Area:
4700 ft²
Year
Completion year of this architecture project
Year:
2013
Manufacturers
Brands with products used in this architecture project
Manufacturers: B&B Italia Subzero/Wolf Arcadia Custom , Cherner Chairs , Douglas Fir , +6 Eames , Fleetwood , Knoll International , Lumature , Ottoman , VALVO -6
https://www.archdaily.com/898939/rammed-earth-modern-kendle-design-collaborative Rayen Sagredo
June 07, 2018
https://www.archdaily.com/895504/dancing-light-house-kendle-design-collaborative Pilar Caballero
March 22, 2017
https://www.archdaily.com/867485/stone-court-villa-masa-studio Valentina Villa
August 23, 2013
https://www.archdaily.com/418939/rammed-earth-modern-kendle-design Jonathan Alarcón
May 04, 2011
https://www.archdaily.com/131139/desert-house-circle-west-architects Christopher Henry
January 11, 2011
https://www.archdaily.com/103110/thurston-wine-house-addition-jones-studio Kelly Minner
August 08, 2008
https://www.archdaily.com/4838/planar-house-steven-holl-architects Nico Saieh
















