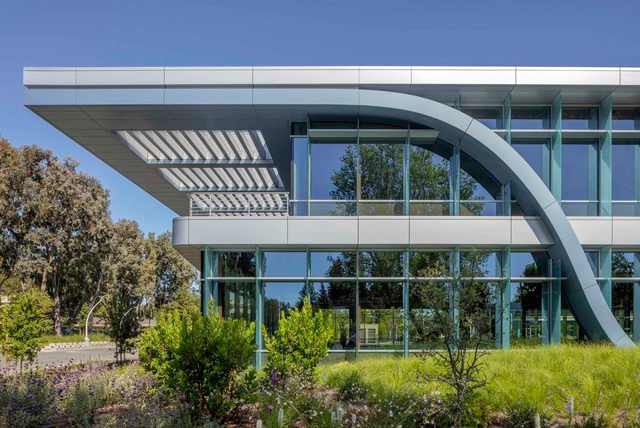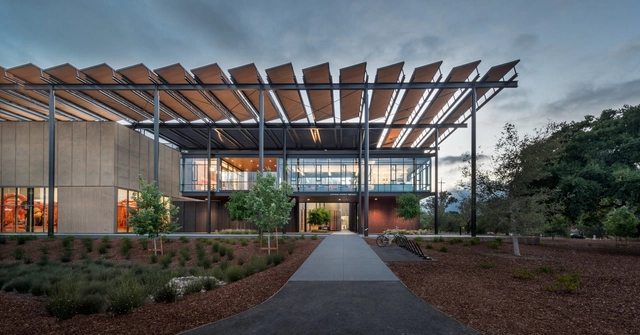
-
Architects: Schwartz and Architecture
- Area: 4115 ft²
- Year: 2023
-
Professionals: Marrone & Marrone, SWM & Associates, Boxleaf Design, Loisos + Ubbelode










The "Spaceship" has landed and the dust, it appears, is starting to settle. In an article by Adam Rogers, which follows Wired's exclusive breakdown of the new Apple Campus in Cupertino, California, a convincing case is put forward against its design and wider masterplan. "You can’t understand a building without looking at what’s around it," Rogers argues – and most, including its architects, Foster+Partners, would surely be inclined to agree.
Whether you call it the Ring (too JRR Tolkien), the Death Star (too George Lucas), or the Spaceship (too Buckminster Fuller), something has alighted in Cupertino. And no one could possibly question the elegance of its design and architecture. This building is $5 billion and 2.8 million square feet of Steve Jobsian-Jony Ivesian-Norman Fosterian genius.


Form4 Architecture’s project, Innovation Curve Technology Park, has been honored by the Green Good Design Awards presented by The European Centre for Architecture, Art, Design, and Urban Studies, in collaboration with The Chicago Athenaeum’s Museum for Architecture and Design.
The project, which recently broke ground in Palo Alto, California, “celebrates the creative process of invention” through its sweeping metal curves, which represent the highs and lows of exploratory research and development. The tall, two-story curves “rise to represent the crescendo of the creative spark and pragmatic analysis of ideas, and descend to transition into long, horizontal bands symbolizing the implementation phase of invention.”


64 North, HNTB Engineering, Bionic Landscape Architecture and sculptor Ned Kahn have been chosen by the City of Palo Alto to realized a new bicycle and pedestrian bridge over the 14-lane Highway 101 at Adobe Creek. Their winning proposal, “Confluence” will connect residential and commercial areas in south Palo Alto to the Baylands Nature Preserve and the regional Bay Trail network.
Read on for more information and a video about the design.



