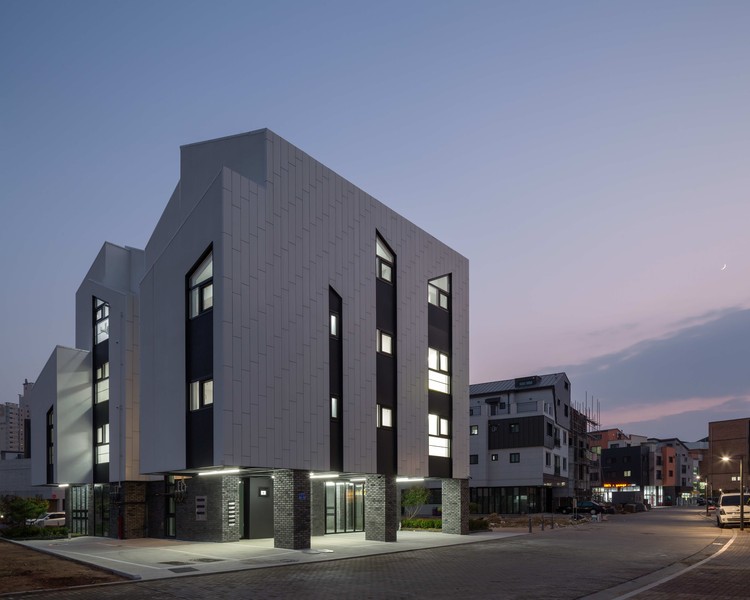-
ArchDaily
-
Paju-Si
Paju-Si: The Latest Architecture and News
https://www.archdaily.com/1022497/geumchon-oulim-centre-818-architectsHana Abdel
https://www.archdaily.com/973808/simon-house-d-werker-architectsValeria Silva
https://www.archdaily.com/969462/zip-cinema-pol-urAndreas Luco
https://www.archdaily.com/968521/steel-moment-coffee-shop-and-bakery-assemble-projectHana Abdel
https://www.archdaily.com/965485/chronotope-wall-usd-spacePilar Caballero
https://www.archdaily.com/931863/nefs-brewery-ykh-associatesHana Abdel
https://www.archdaily.com/910629/midong-electronics-and-telecommunications-headquarter-office-unsangdong-architectsDaniel Tapia
https://www.archdaily.com/900196/breath-marks-urbansocietyPilar Caballero
https://www.archdaily.com/871628/paju-unjeong-complex-studio-originCristobal Rojas
https://www.archdaily.com/870247/haru-cafe-bus-architectureCristobal Rojas
https://www.archdaily.com/800292/mu-m-office-building-wise-architectureValentina Villa
https://www.archdaily.com/796733/louverwall-andCristobal Rojas
https://www.archdaily.com/790294/cinema-house-utaaCristobal Rojas
https://www.archdaily.com/789528/heterojunctional-pavilion-urban-projectCristobal Rojas
https://www.archdaily.com/772573/myung-films-paju-building-iroje-architects-and-plannersKaren Valenzuela
https://www.archdaily.com/604614/sosohun-sam-young-choiDaniel Sánchez
https://www.archdaily.com/573851/seowon-golf-club-house-itm-yooehwa-architects-itami-jun-architectsCristian Aguilar
https://www.archdaily.com/78936/mimesis-museum-alvaro-siza-castanheira-bastai-arquitectos-associados-jun-sung-kimNico Saieh











.jpg?1480287288&format=webp&width=640&height=580)



