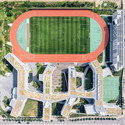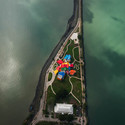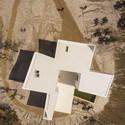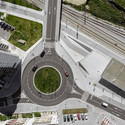
Pablo Casals-Aguirre: The Latest Architecture and News
Unveiling the Daily Life Inside BIG's IQON: A Visual Narrative by Pablo Casals-Aguirre
From the changing seasons to the users' interactions, there is almost an infinite set of facets of the architectural project that can be represented through film, and many photographers have entered into this dimension in different formats: documentaries, fixed camera, scripted performances or time-lapses, among others that you can browse in our video section.
"Images Tell the Truth of the Author": Behind the Scenes with Pablo Casals Aguirre

In this episode of “Behind the Scenes”, where we showcase the work of visionary photographers and ask about their experiences beyond what is seen by the public, we present Pablo Casals Aguirre, an architect, professor, photographer, and filmmaker based in Santiago, Chile. Here, he shares his methodology, which he developed with references to cinema, and highlights his intentions of translating the best architectural works into imagery - be it still or in movement.
The Power Of The Plan: Drones And Architectural Photography
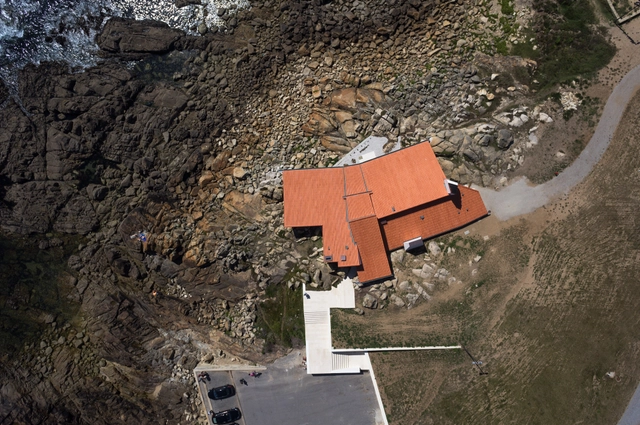
What is the draw of the aerial view? Whereas architects and designers often find solace in this particular spatial perspective there is a more inclusive, universal appeal to this way of seeing. The ease of access to online mapping services has increased our collective reliance on understanding our world from above.
Maps condense the planet into a little world inside our pocket, the commodification of which has universalised the ‘plan-view’ photograph. The question of whether or not their ubiquitous availability, having now been assimilated into our collective consciousness, is a positive step for the status of the plan is a discussion ongoing. Yet, in the face of this dilemma, architectural photographers are pushing the boundaries of drone technology in order to find new meaning.


















