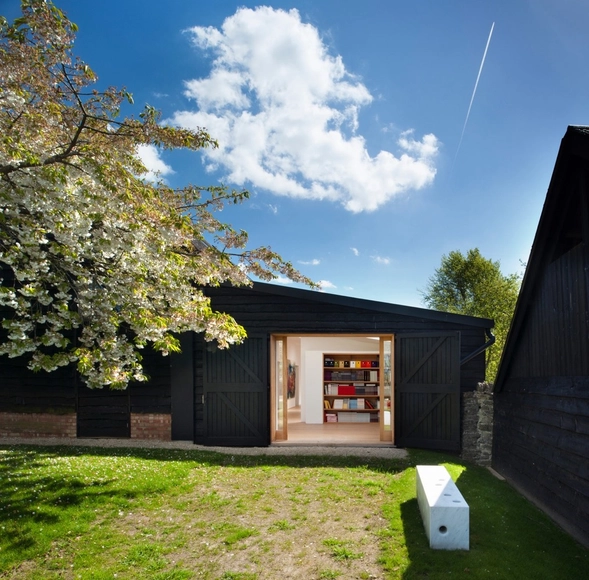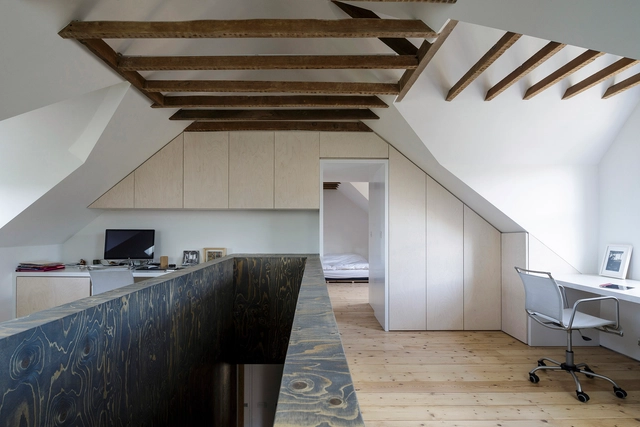
-
Architects: Hyde + Hyde Architects
- Area: 499 m²
- Year: 2021
-
Manufacturers: Boffi, FLOS, Walter Knoll
If you want to make the best of your experience on our site, sign-up.

If you want to make the best of your experience on our site, sign-up.




Foster + Partners has just revealed the designs for the Ellison Institute of Technology (EIT) campus in Oxford. Initially established as a research and development center, the campus is now gaining a significant expansion. The Institute’s core focus and research was around cancer, wellness, and public health at large, and it is now extending its mission to encompass new vital domains: medical science and healthcare, food security, sustainable agriculture, clean energy, climate change, and government policy economics.


The University of Oxford and internationally-renowned architecture practice NBBJ have unveiled images of the new Life and Mind Building. The development, the University’s largest building project in its history, will be the new home of the Departments of Experimental Psychology and Biology, including Plant Sciences and Zoology, accommodating 800 students and 1,200 researchers.

London-based AL_A, spearheaded by Amanda Levete, have revealed their design for two new buildings at the Wadham College site of the historic Oxford University in England. The Dr. Lee Shau Kee Building and William Doo Undergraduate Centre will provide much-needed space for undergraduate services to support the University's access programs as well as new gathering places for the student body. The firm has been developing the expansion since securing the project after an invited design competition in the summer of 2016.

_Shortlisted_Teams_and_Malcolm_Reading_Consultants.jpg?1507914687&format=webp&width=640&height=580)
The National Infrastructure Commission and Malcolm Reading Consultants have revealed an online gallery of the four final design concepts for The Cambridge to Oxford Connection: Ideas Competition.
The competition, which launched in June, focuses on the 130-mile corridor connecting Cambridge, Milton Keyes, Northampton, and Oxford. It acknowledges the presence of world-leading universities, highly skilled workers and tech firms, but also the corridor’s failure to function as a connected economic zone.

The National Infrastructure Commission and Malcolm Reading Consultants have announced the shortlist for The Cambridge to Oxford Connection: Ideas Competition. The free-to-enter competition focuses on integrating placemaking with infrastructure in one of the UK’s leading growth regions: 130-mile Cambridge-Milton Keynes-Oxford corridor. The region is home to 3.3 million people and hosts some of the country’s most successful cities, as well as the world-leading Oxbridge universities. Launched in June 2017, the first stage encouraged entries from teams with a range of backgrounds - made up of urban designers; architects; landscape designers, planners and community specialists (to name a few).
A new train station in Cambridge is getting a lot of attention from a surprising audience: mathematicians. Cambridge North Station is clad in aluminum panels with a geometrical cutout design. The architecture firm, Atkins, originally claimed that the pattern was derived from Cambridge alumnus John Conway’s “Game of Life,” but eagle-eyed mathematicians soon realized that was incorrect. As the above video points out, the design is in fact based on a mathematical rule studied by Stephen Wolfram, an Oxford alumnus, much to the dismay of rival university Cambridge. Though the firm’s website still references Conway, a Senior Architectural Designer at Atkins, Quintin Doyle, has since confirmed that it was, in fact, Wolfram’s Rule 30 that they used in the design.

Belsize Architects has released the plans for 6 Pavilions, a new student accommodation project that will form a part of the University College’s larger masterplan in north Oxford.
To be built on the site of a Victorian residential home, the project will feature 30 units arranged within six pavilions around a central courtyard. Communal areas of the pavilions will be connected at the ground level.



Oxford University has released five shortlisted proposals to overhaul and extend its St Hilda's College. Part of the invited competition Redefining St Hilda's, the concepts are designed to expand student and Fellow accommodation, while providing new social and teaching spaces, Middle Common Room, Porters' Lodge and entrance for the college.
“We are keenly aware of the legacy we give to future generations as well as the opportunity to enhance Oxford itself. This initiative is all about reimagining this beautiful site and creating an academic environment which is pleasing and satisfying to use, and which enables the College to flourish over the next hundred years,” says St Hilda’s College Principal, Professor Sir Gordon Duff.
Read on for a glance at the five shortlisted proposals...

Since 1957, the Middle East Center at St. Antony's College has been the University of Oxford's facility for research and teaching on the Arab world, Iran, Israel and Turkey. Over the years, the center's world-class archive has grown exponentially, leading to the commission of Zaha Hadid Architects to expand its facility; the recently completed Investcorp Building doubled the center's library and archive space, while delicately integrating a new 117-seat lecture theater into the college's restricted site.
Honoring its success and "vital role" in the community, the Investcorp Building has been selected as a winner in the Oxford Preservation Trust Awards' New Building category - now in its 38th year.

.jpg?1432940460&format=webp&width=640&height=580)