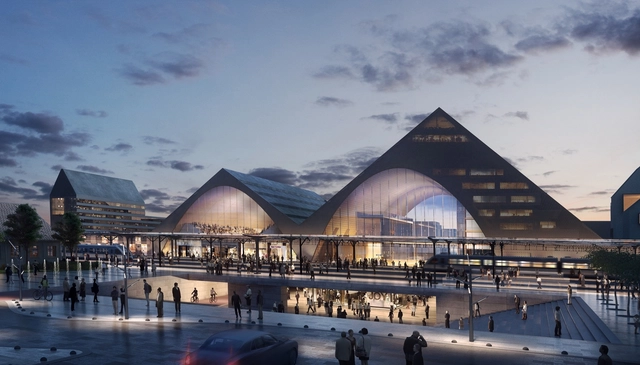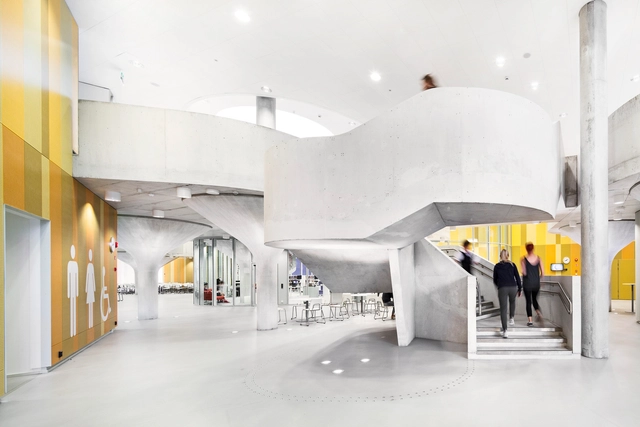
Oulu City Council has approved the AALTOSIILO restoration proposal by Skene Catling de la Peña. The concrete structure will be restored and reimagined as a multi-media performance, exhibition space, and “Tar Bar.” The 525 sqm Silo used to be used for storing woodchips and will now become a digitized communication point to connect the building with its surroundings. Now nearing its 100th anniversary, the proposal aims to at least double its lifespan.


































