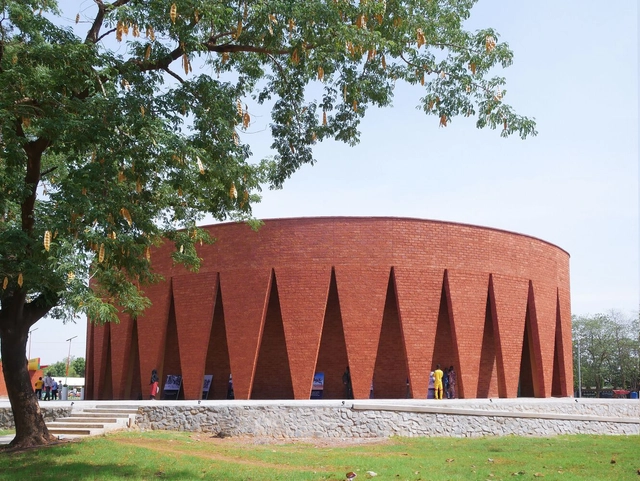
-
Architects: Kere Architecture
- Area: 450 m²
- Year: 2025



The history and architecture of Burkina Faso is tied to its landscape. As a landlocked country in western Africa, it occupies an extensive plateau with grassy savannas and sparse forests. More than two-thirds of the people live in rural villages, and as such, the country’s modern architecture is the product of ingenuity born from reimagining traditional building materials and techniques.

On October 30, 2014, as Burkina Faso President Blaise Compaoré was preparing to make an amendment to the country’s constitution that would eliminate presidential term limits and allow him to extend his 27 year rule, tens of thousands of Burkinabé citizens in the capital city of Ouagadougou broke through police lines to set fire to several government buildings, including city hall, the ruling party headquarters, and the National Assembly Building. The following day, Compaoré stepped down, ushering in a new era of democratic rule and resulting in the country’s first ever pluralistic and competitive Presidential election in 2015.
But the revolution left the former government complex in tatters and in need of a clear direction forward both culturally and architecturally. A former French colony, Burkina Faso is home to 19 million people, 50 different ethnicities and more than 60 languages. The country would require a new Parliament that could serve as a common ground for these diverse groups, while providing the technology and education necessary to create opportunities and a better quality of life for all Burkinabés.
To find this solution, last year, the new head of Parliament approached architect and Burkina Faso native Francis Kéré to develop a building and masterplan for the Assembly Building. The new building, in the architect’s words, would need to be one that could “not only address the core democratic values of transparency, openness and equality, but could also become a catalyst for growth and development for the capital city of Ouagadougou as a whole.”
