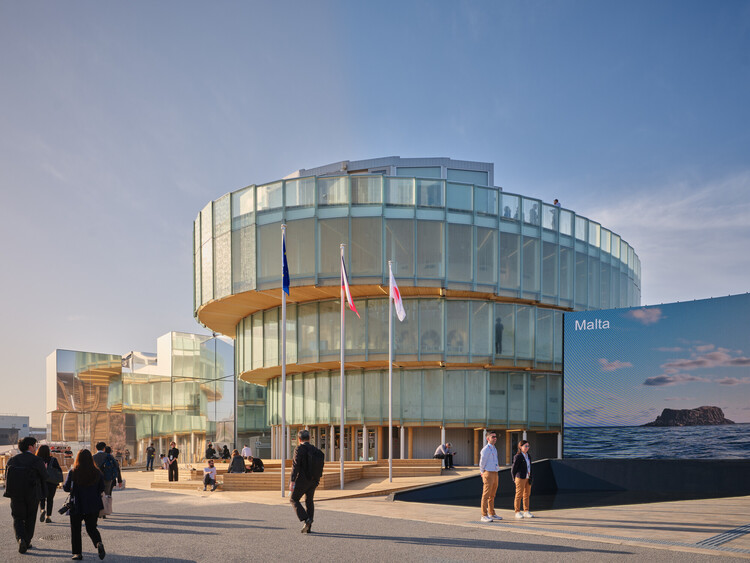
More than half of the world's population resides in urban areas, with over 4 billion people depending on cities as their main environment. According to the United Nations’ latest report on populations in cities, this number is expected to continue to increase over the next 50 years, prompting cities worldwide to strive to find better ways to accommodate their growing population while transitioning to more sustainable urban practices. To highlight this responsibility, the United Nations has declared July 11th the World Population Day.
Under this year’s theme, “To Leave No One Behind, Count Everyone,” the UN aims to also draw attention to the importance of data collection for reflecting societal diversity. The growth of world cities is part of this equation as an important measure for understanding global population trends. The following list presents the top 20 cities worldwide in 2024, ranked by the population size of their metropolitan areas. Comparing the results to the previous editions, the only cities to reduce their size are the two cities from Japan, Tokyo and Osaka. The highest growth rates can be observed in African mega-cities, Kinshasa and Lagos, while China continues to be the most present country in the list, with 5 metropolises present in the top 20: Shanghai, Beijing, Chongqing, Tianjin, and Guangzhou.






































































































