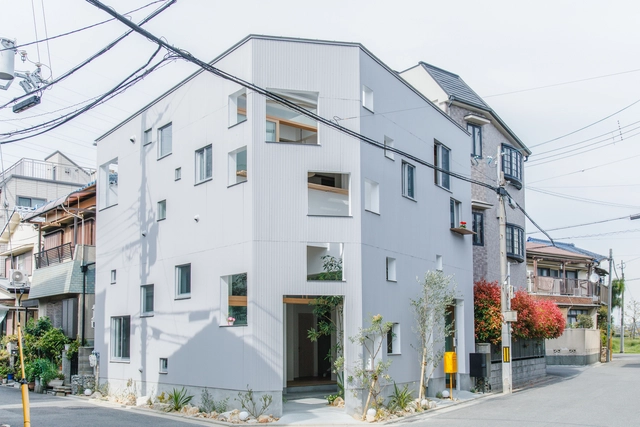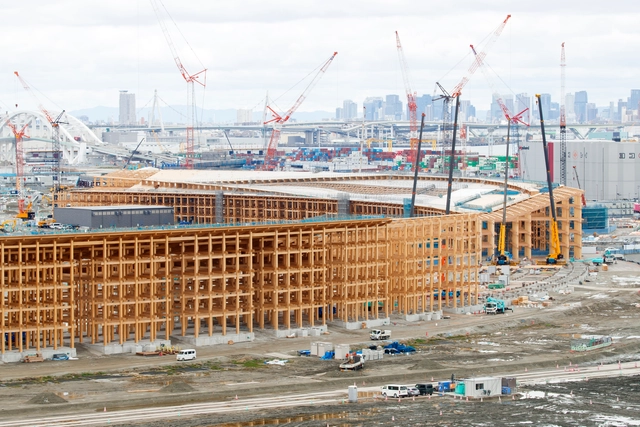
Osaka, Japan's third-largest city, is a vibrant blend of tradition and modernity, making it a compelling destination for architecture enthusiasts. Known historically as the "nation's kitchen" for its role as a mercantile hub, Osaka is also a city of cultural and architectural diversity. Its landmarks range from the historic Osaka Castle to striking contemporary developments, each reflecting Japan's evolving urban identity.
As the host city for the highly anticipated Expo 2025, Osaka is poised to showcase its architectural prowess on a global stage. The city's skyline features innovative works by renowned architects and urban planners, including cutting-edge cultural centers, transportation hubs, and waterfront redevelopments. With contributions from celebrated Japanese architects such as Tadao Ando, Kengo Kuma & Associates, and Takenaka Corporation, alongside international figures like Dominique Perrault, Renzo Piano Building Workshop, and Pelli Clarke & Partners, Osaka seamlessly blends modernity with tradition, creating a unique architectural identity that reflects its past while looking boldly to the future.









































































